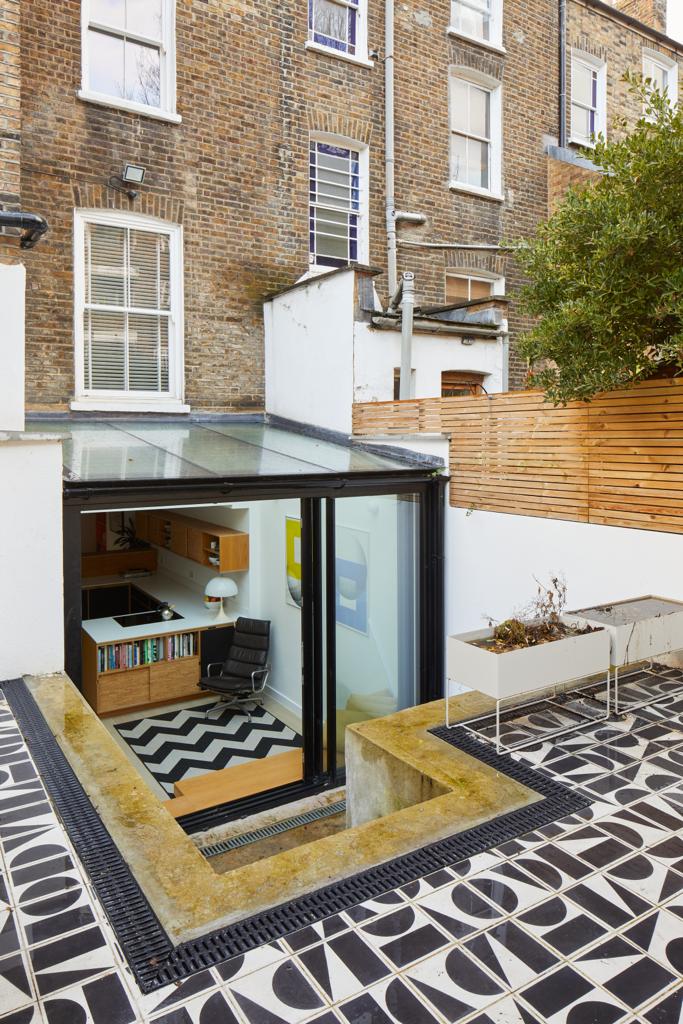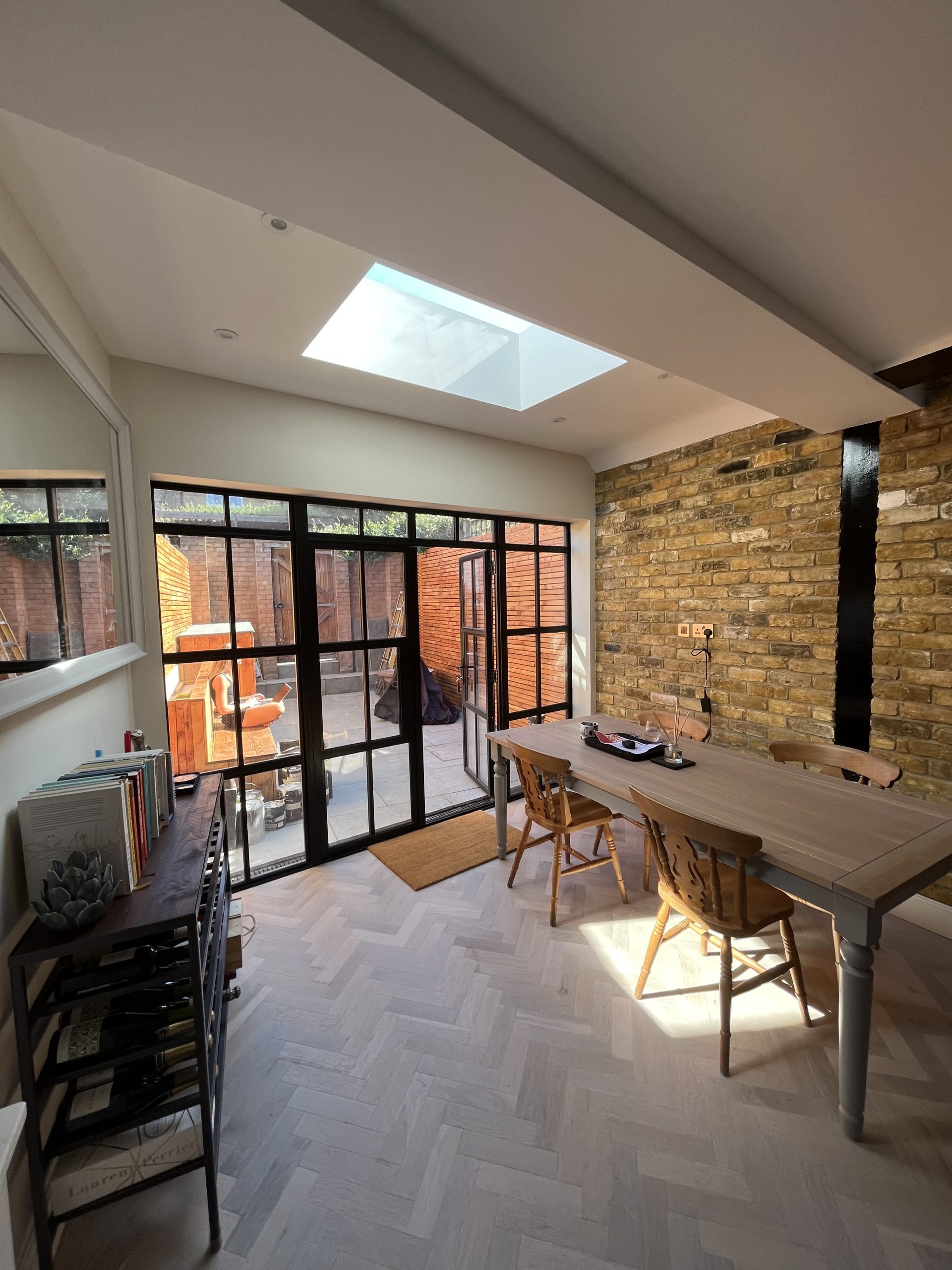
Hofland Road
Erection of an L-shaped Mansard at a property in the heart of London
YEAR 2021
Timeline 3 months
Budget £80k
The introduction of an L-shaped mansard at loft level provided an office room and an en-suite master bedroom
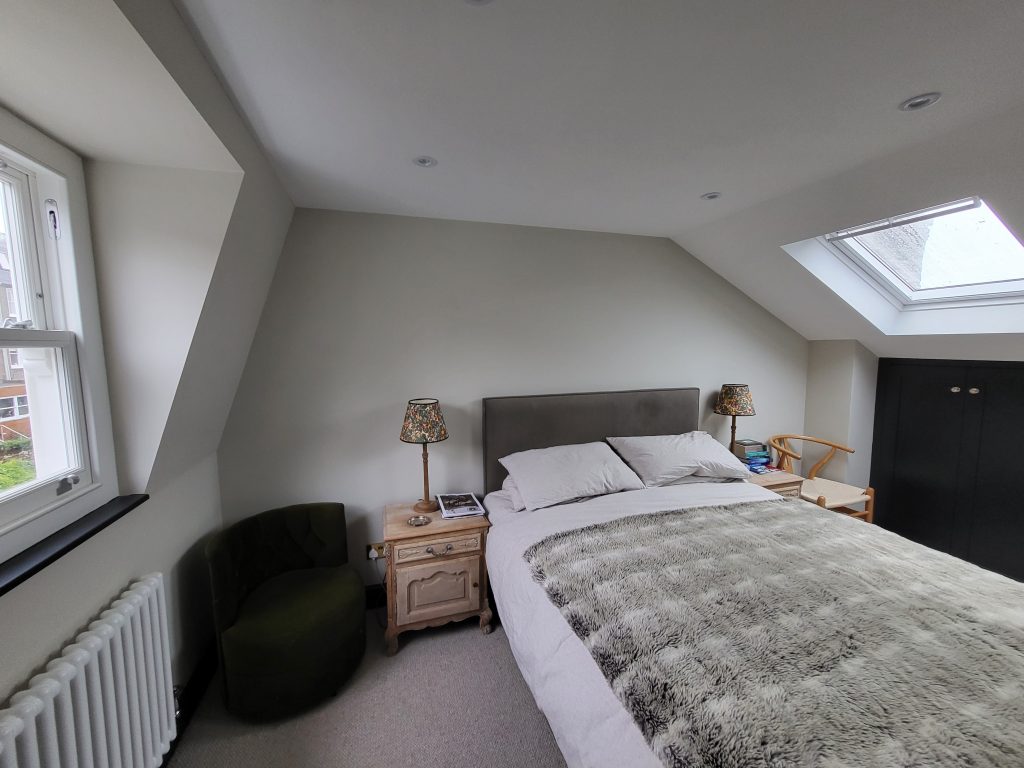
01
The 70 degrees wall
The mansard loft conversion was created to be in keeping with the vicinity and planning guidelines implemented in the London Borough of Hammersmith & Fulham.
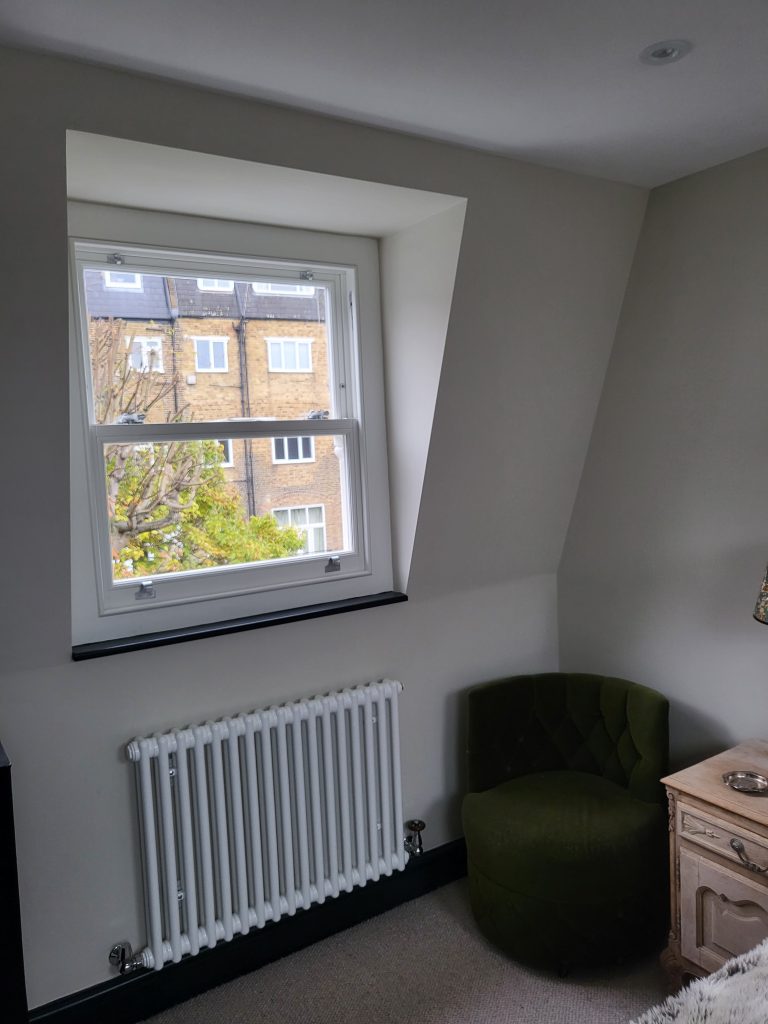
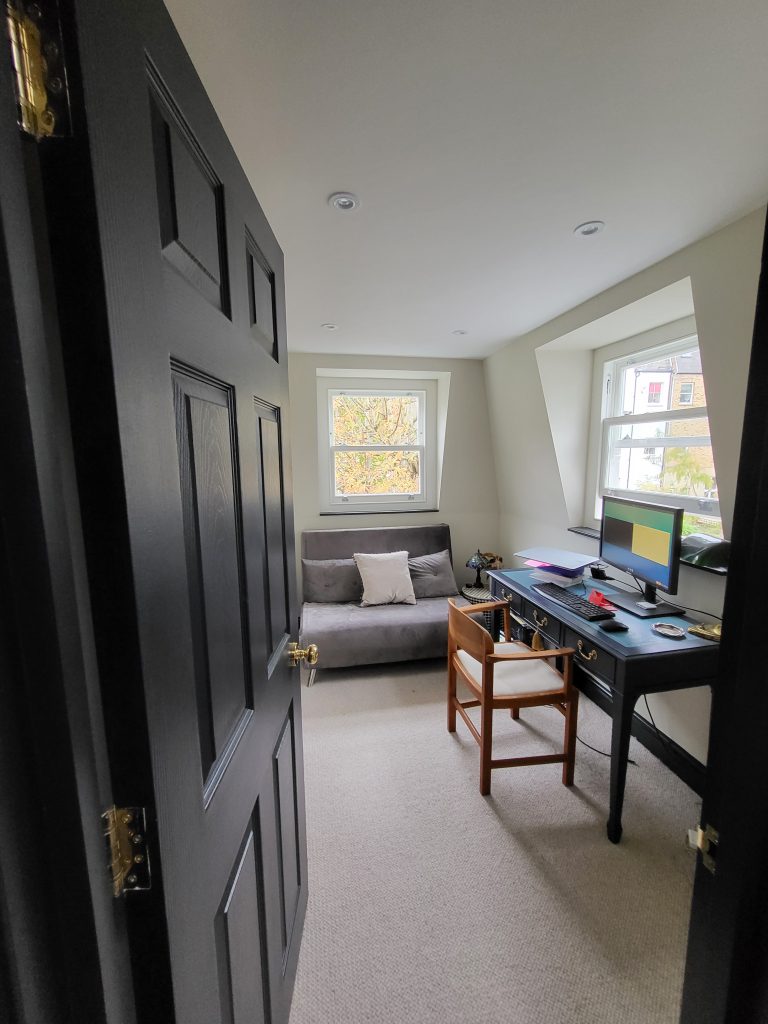
03
Essential Office Space
The additional mansard over the outrigger had given an opportunity to accommodate a home office, which is quite essential nowadays.
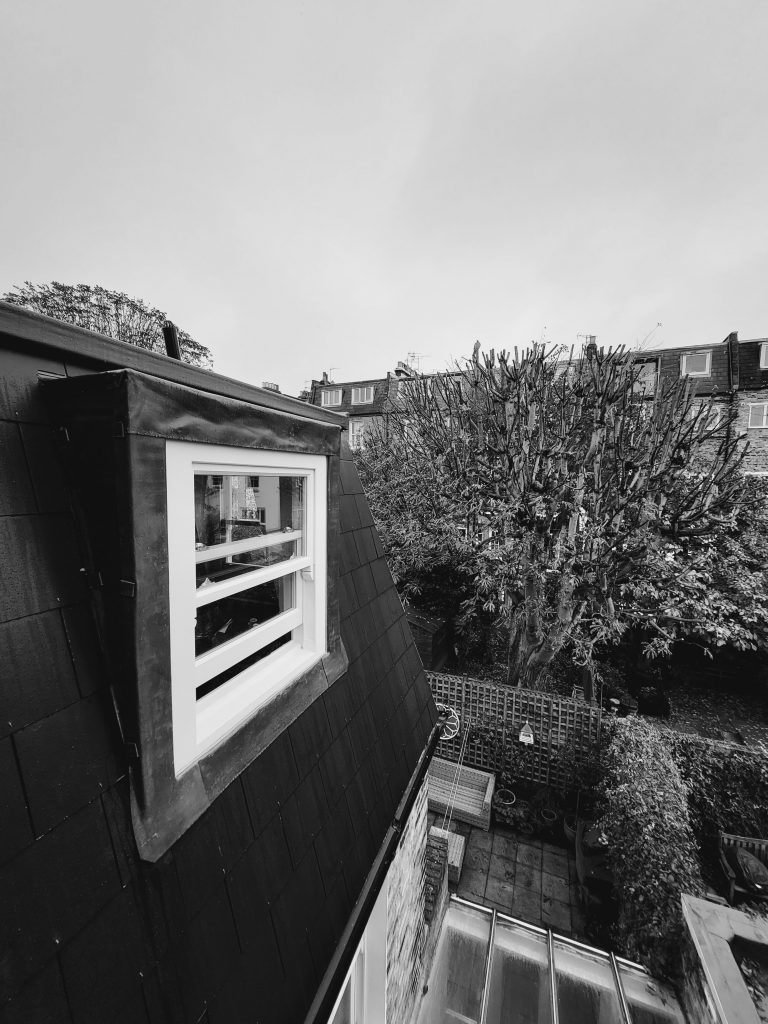
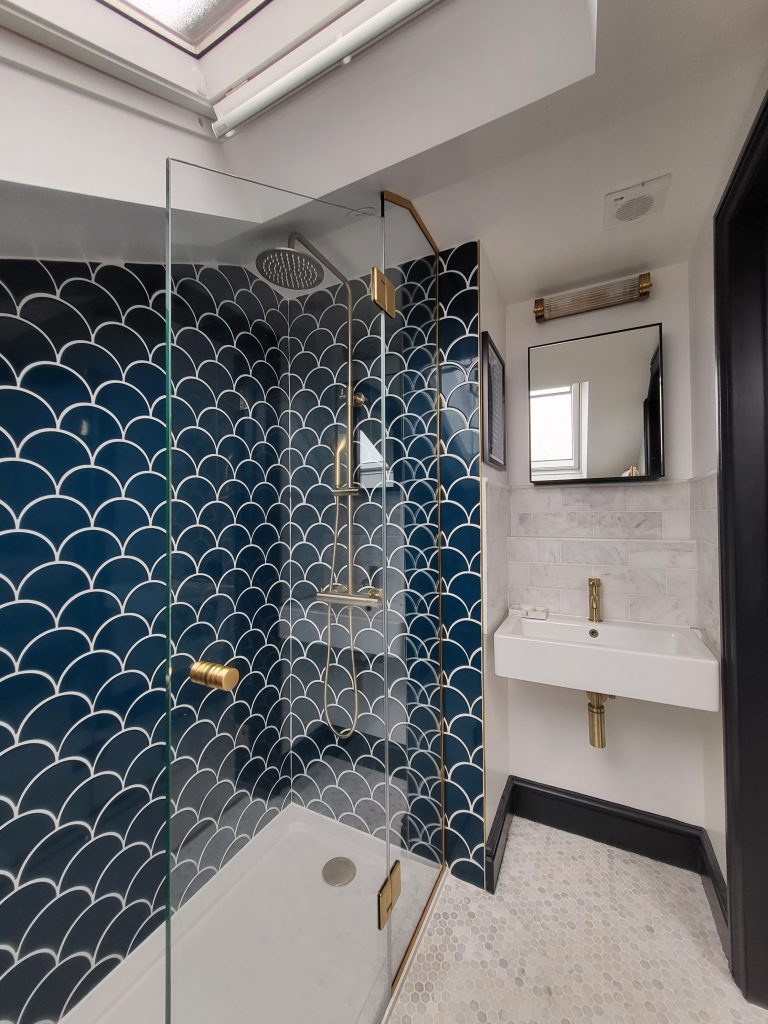
02
Trending finishing materials
The en-suite accommodated a full suite for the homeowners, including a decent size shower area.
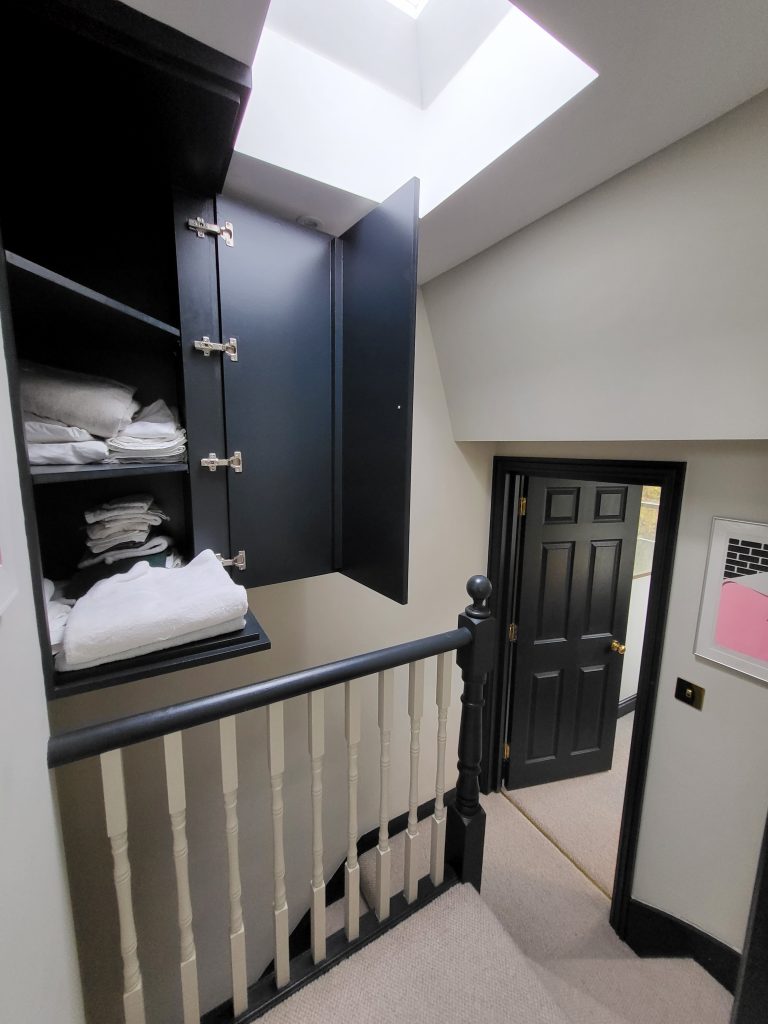
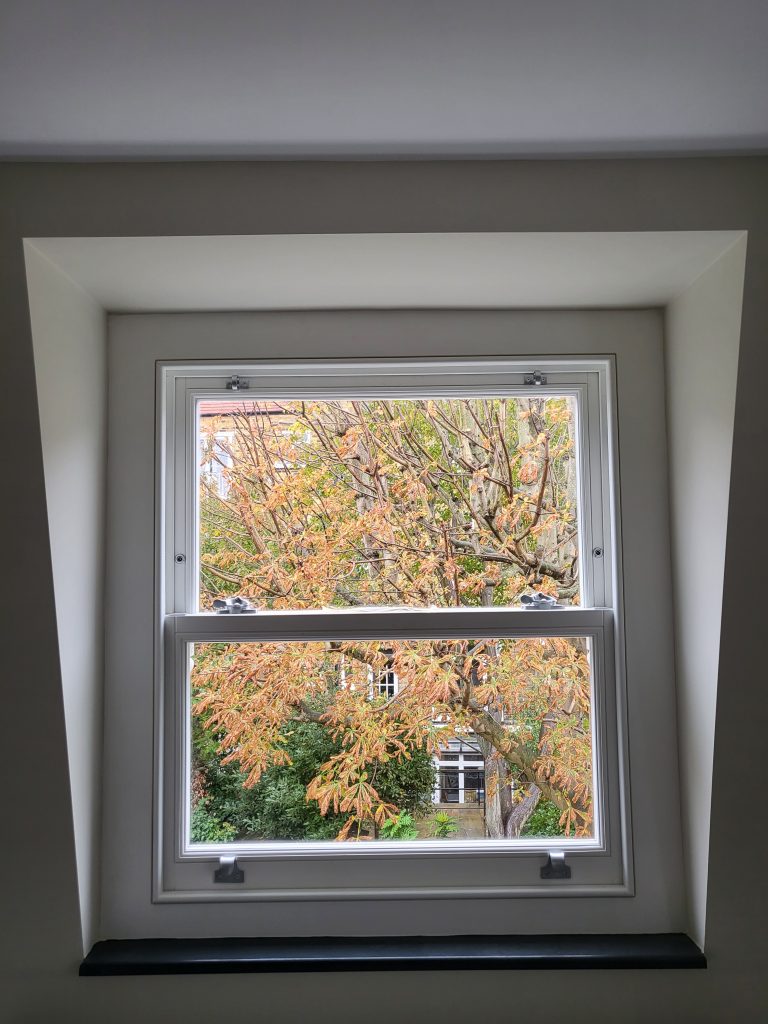
01
The 70 degrees wall

The mansard loft conversion was created to be in keeping with the vicinity and planning guidelines implemented in the London Borough of Hammersmith & Fulham.

02
Trending finishing materials
Trending finishing materials
The en-suite accommodated a full suite for the homeowners, including a decent size shower area.


03
Essential Office Space
Essential Office Space
The additional mansard over the outrigger had given an opportunity to accommodate a home office, which is quite essential nowadays.

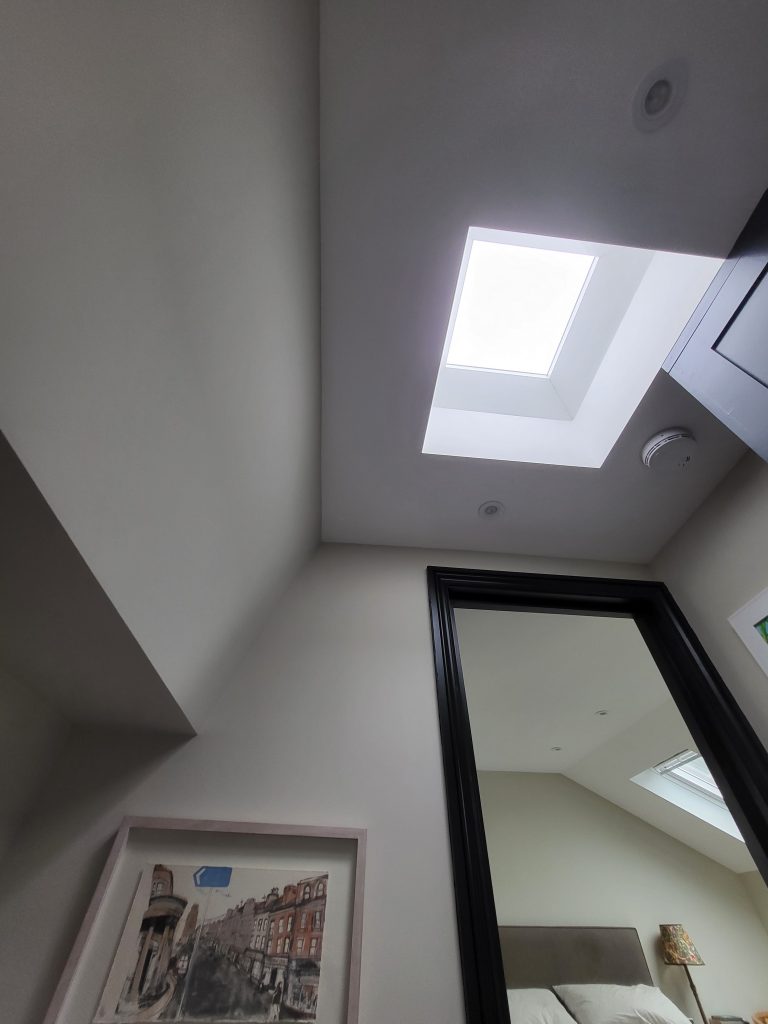

More Projects
We’d love to hear about your next project.
Be it private or commercial, no project is too small. Just fill in the form below and one of our team will be in touch to discuss your needs.
*Required field
We’d love to hear about your next project.
Be it private or commercial, no project is too small. Just fill in the form below and one of our team will be in touch to discuss your needs.
*Required field


