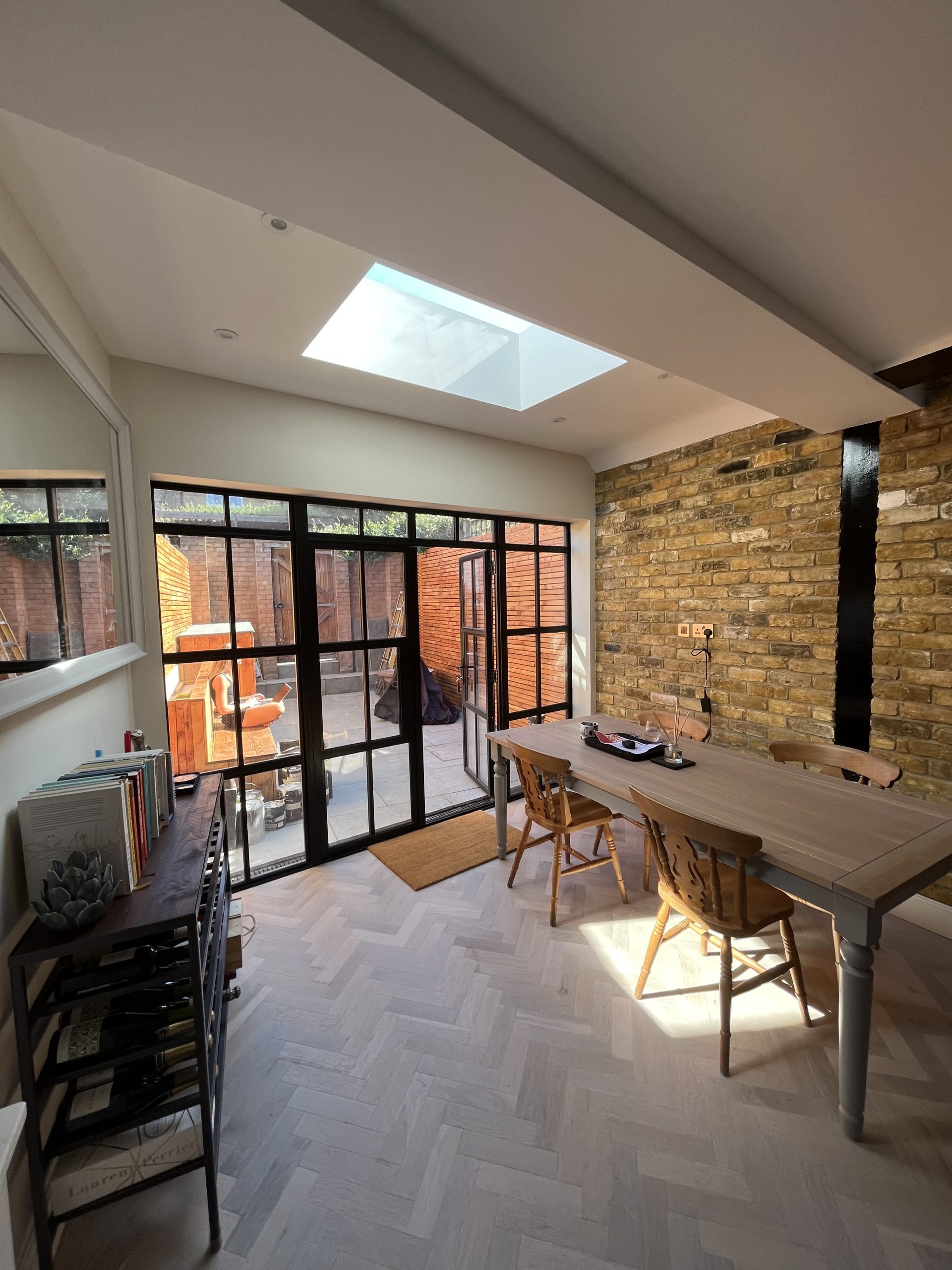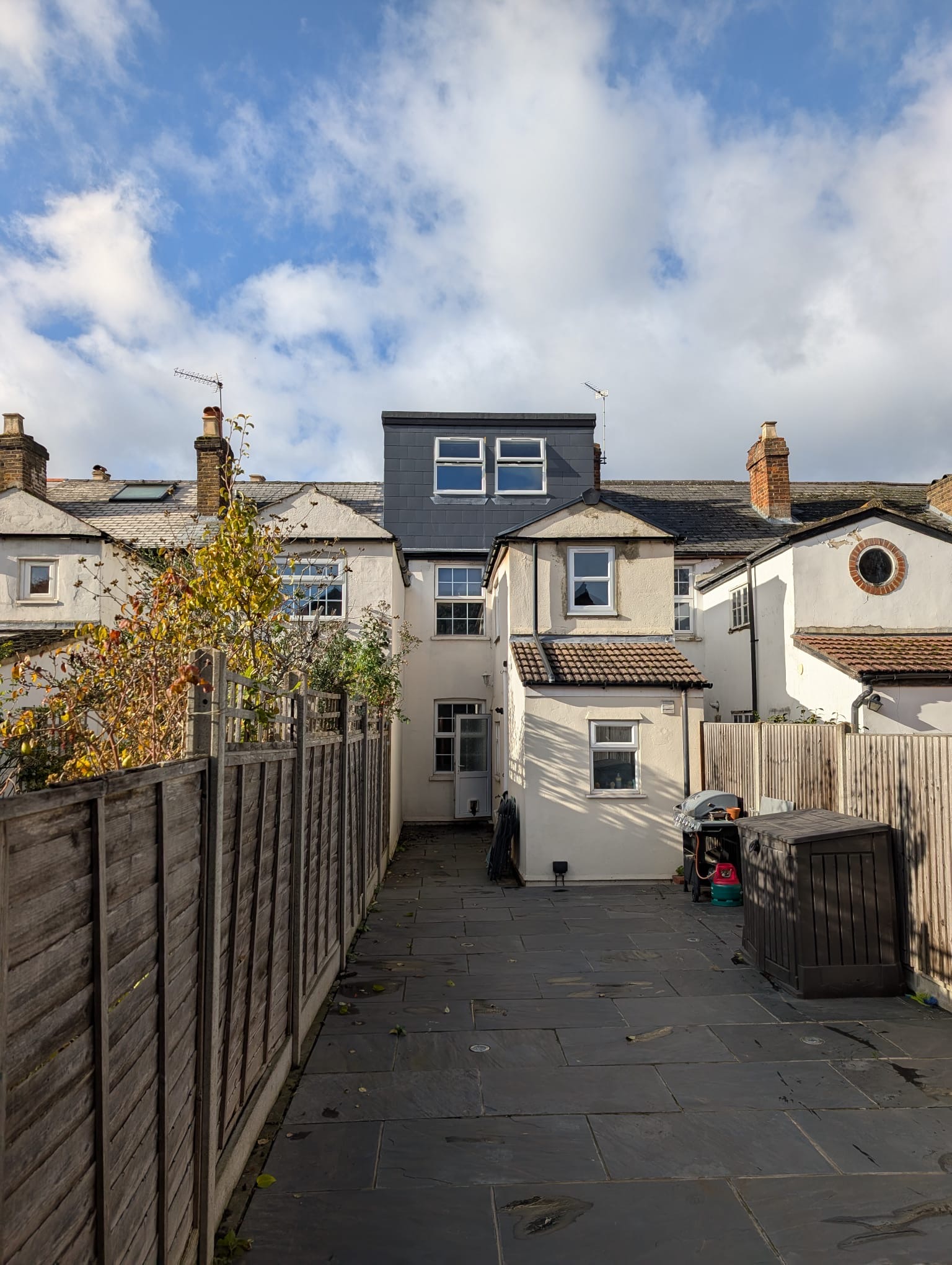
Ruskin Walk
Loft conversion in The Dulwich Estate featuring an L-shaped Dormer clad in red tiles
YEAR 2021
Timeline 2 months
Budget £57k
A loft conversion at this property enhanced the living space for the homeowners
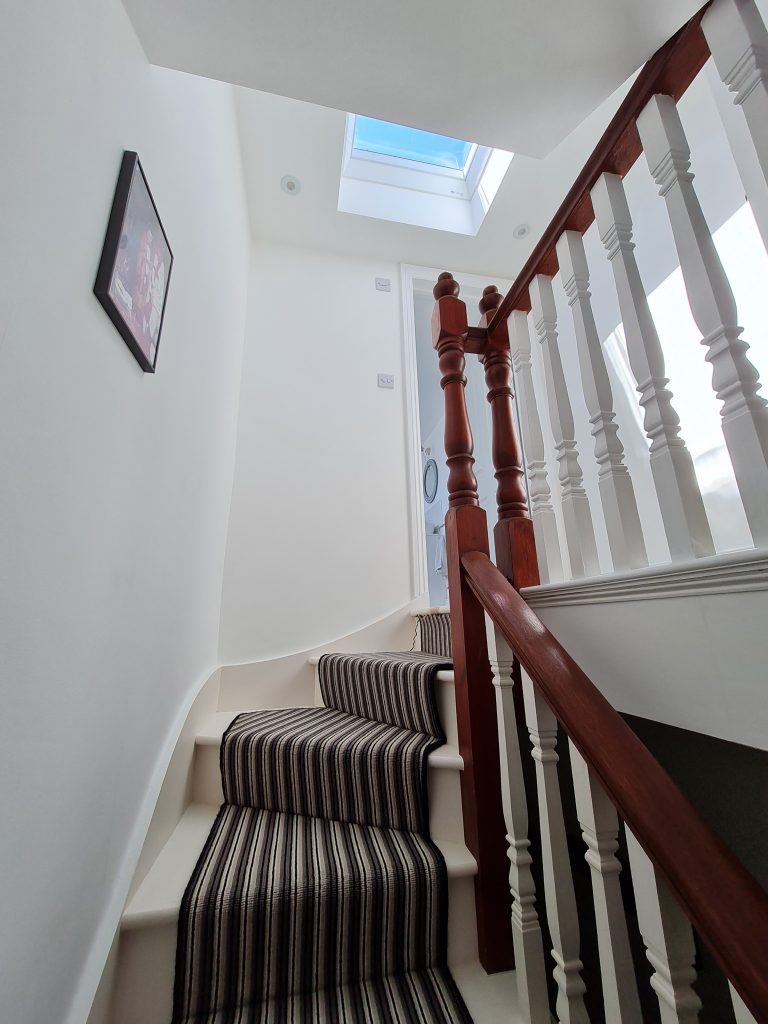
01
Finding light
A roof light at the top of stairwell has brought light in to the first floor hallway as well as the new landing area.
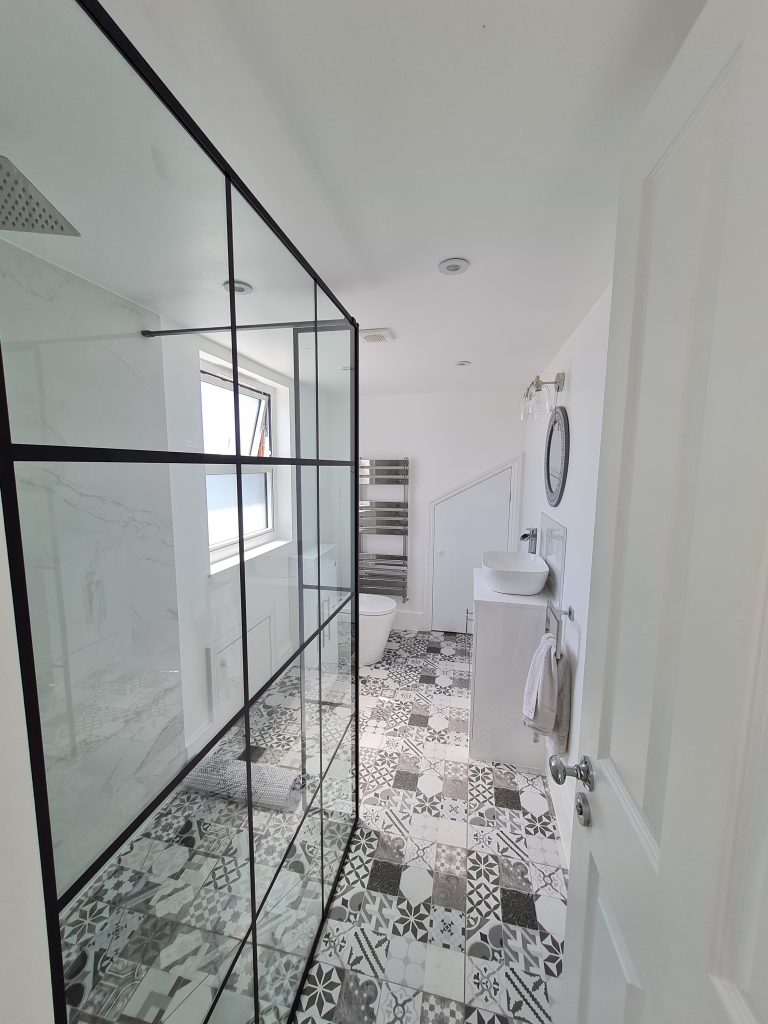
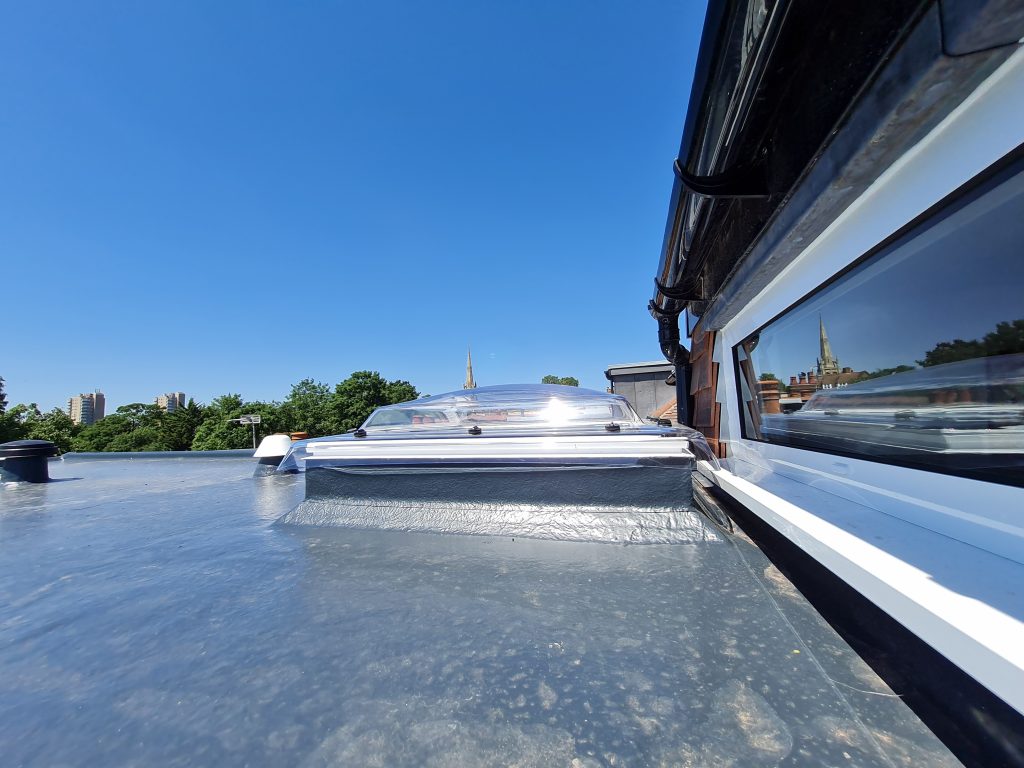
03
The Main Dormer
The main dormer has been modified and enlarged. It accommodates two new windows.
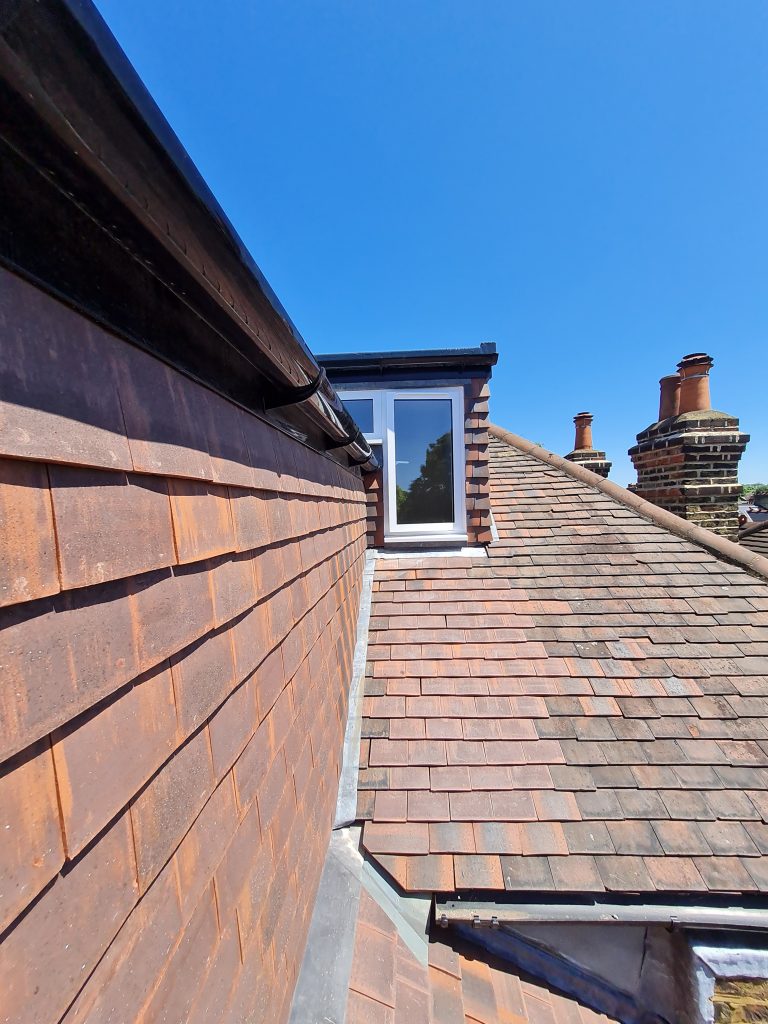
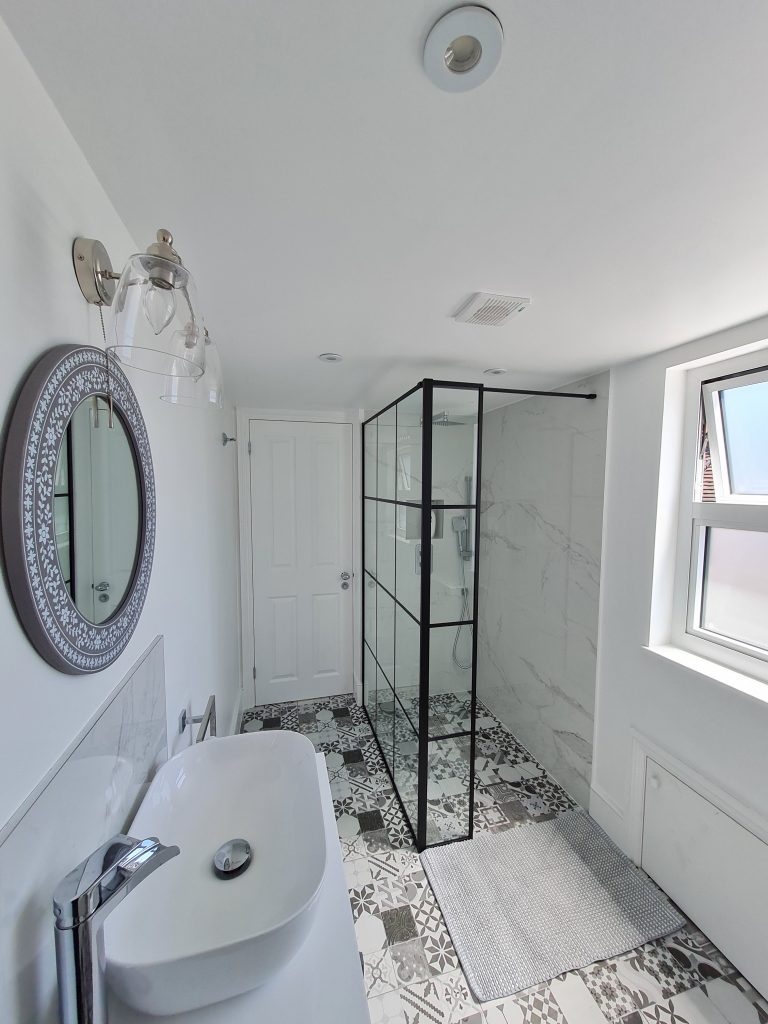
02
Family Bathroom
The back addition is now housing a new family bathroom, which also serves for guests.
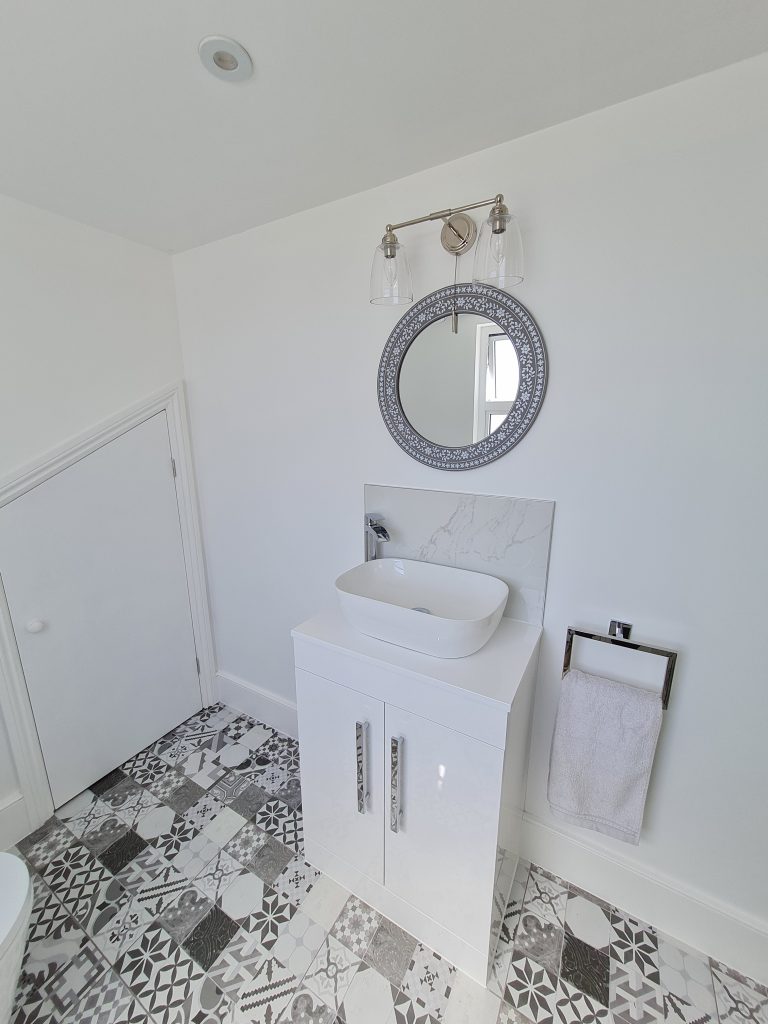
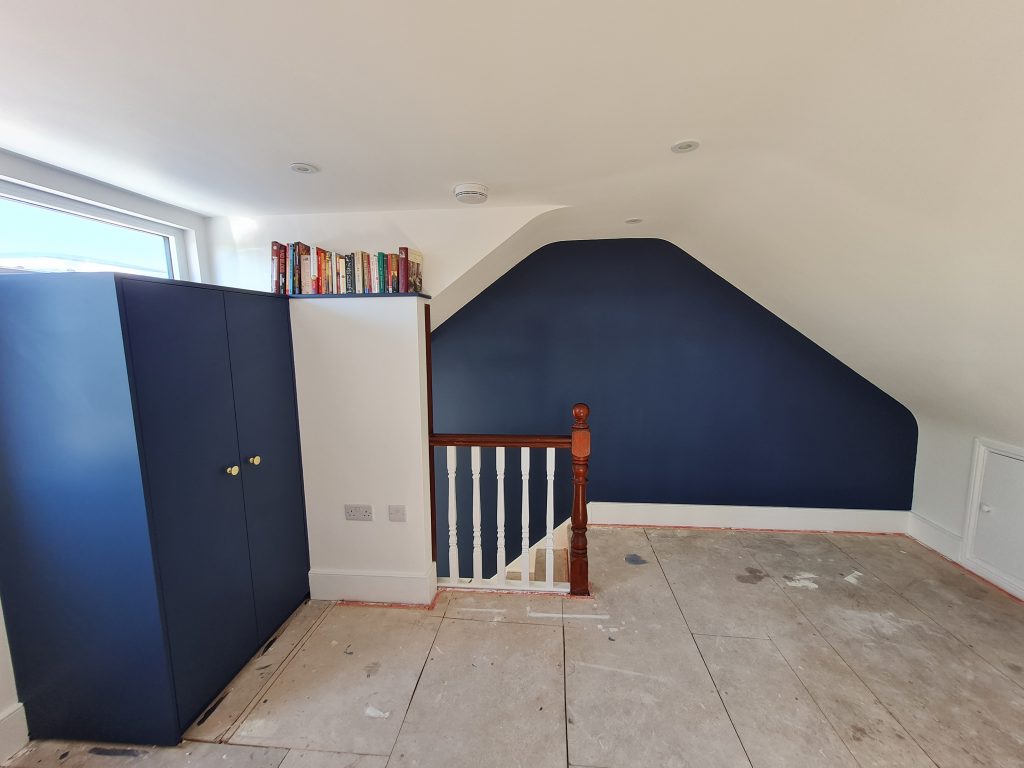

01
Finding light
A roof light at the top of stairwell has brought light in to the first floor hallway as well as the new landing area.

02
Family Bathroom
The back addition is now housing a new family bathroom, which also serves for guests.



03
The Main Dormer
The main dormer has been modified and enlarged. It accommodates two new windows.


More Projects
We’d love to hear about your next project.
Be it private or commercial, no project is too small. Just fill in the form below and one of our team will be in touch to discuss your needs.
*Required field
We’d love to hear about your next project.
Be it private or commercial, no project is too small. Just fill in the form below and one of our team will be in touch to discuss your needs.
*Required field
Contact
Address: 4th Floor, Silverstream House 45 Fitzroy Street, Fitzrovia London W1T 6EB
Email: pointofviewarchitecture@outlook.com
Telephone: 07549 892 518


