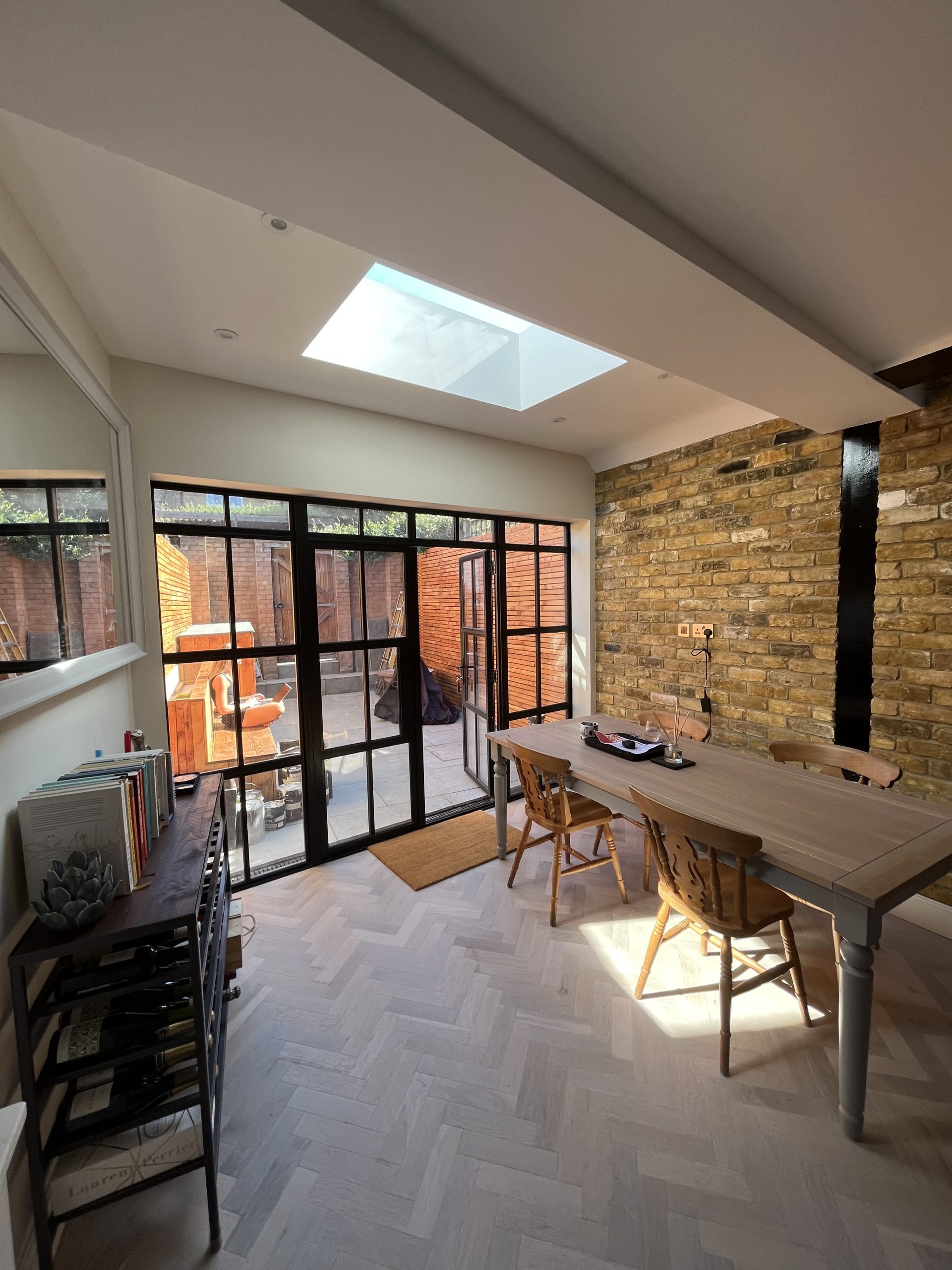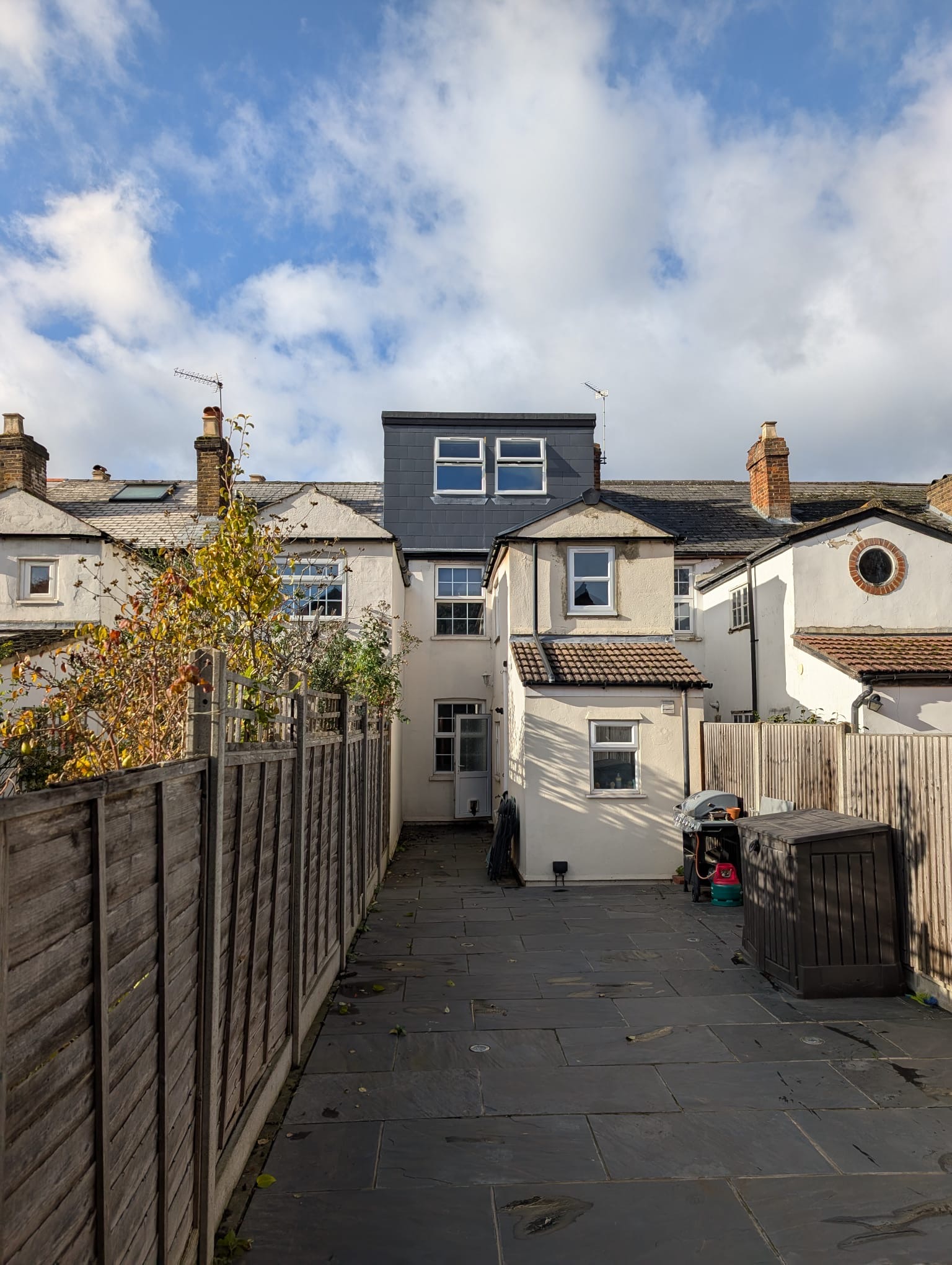
Orchard Road
A ground floor extension in a conservation area
YEAR 2021
Timeline 4 months
Budget £80k
A ground floor extension in a conservation area
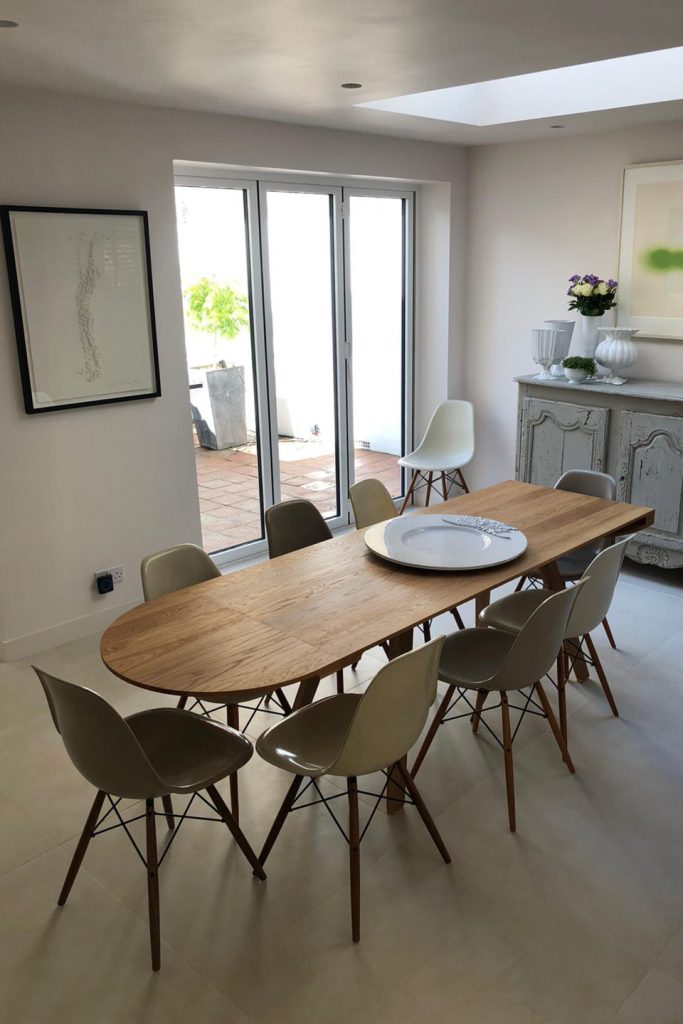
02
Ground Floor W.C.
A smaller extension on the right-hand side houses a new ground floor W.C.
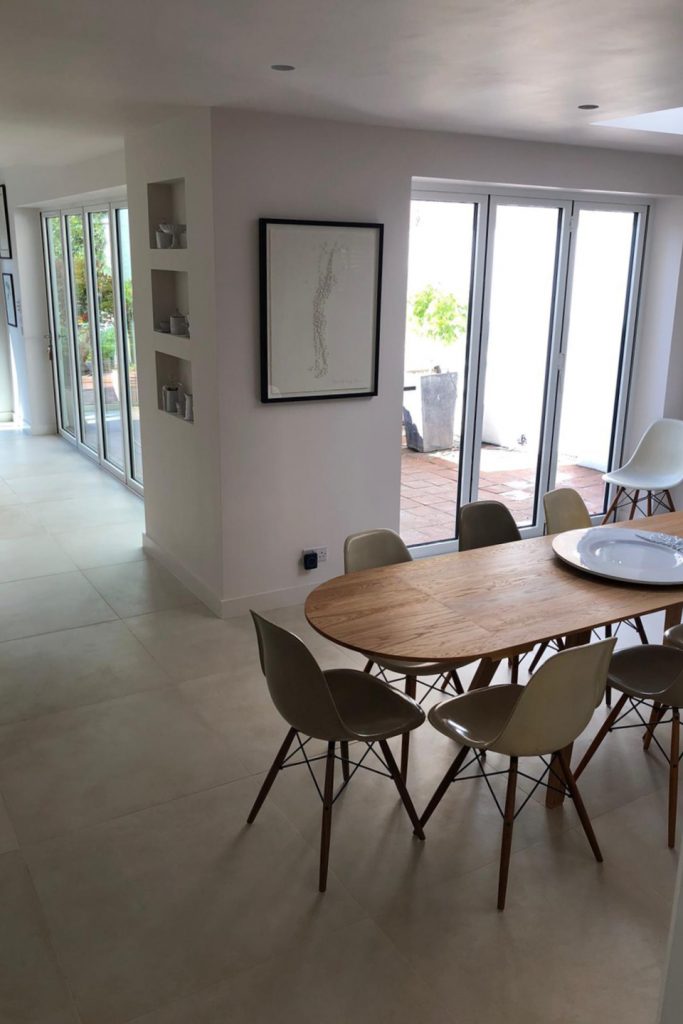
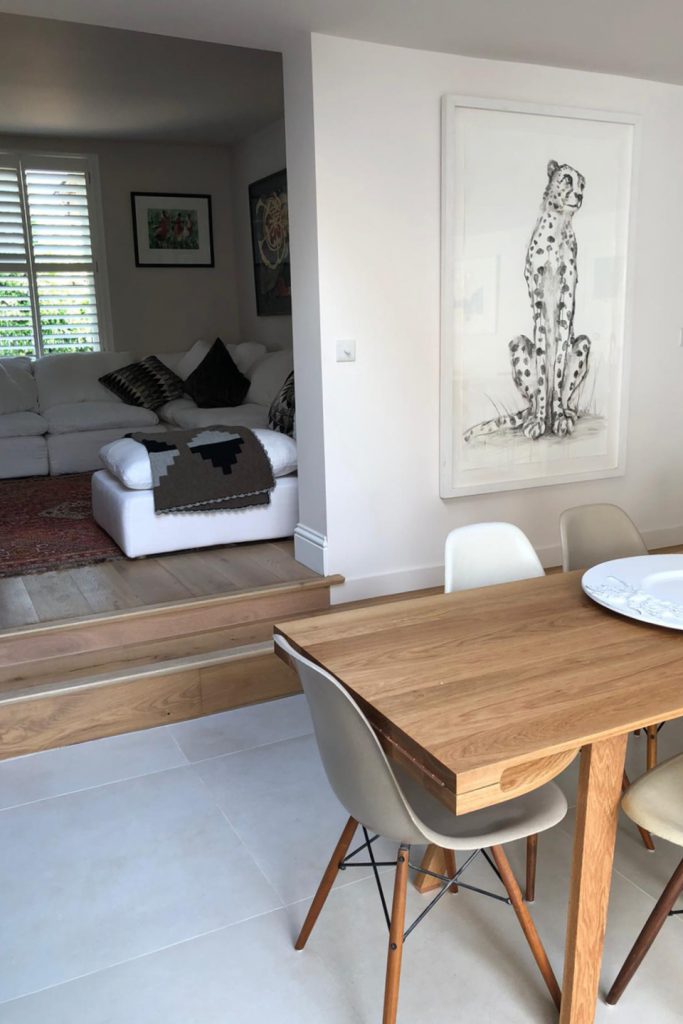
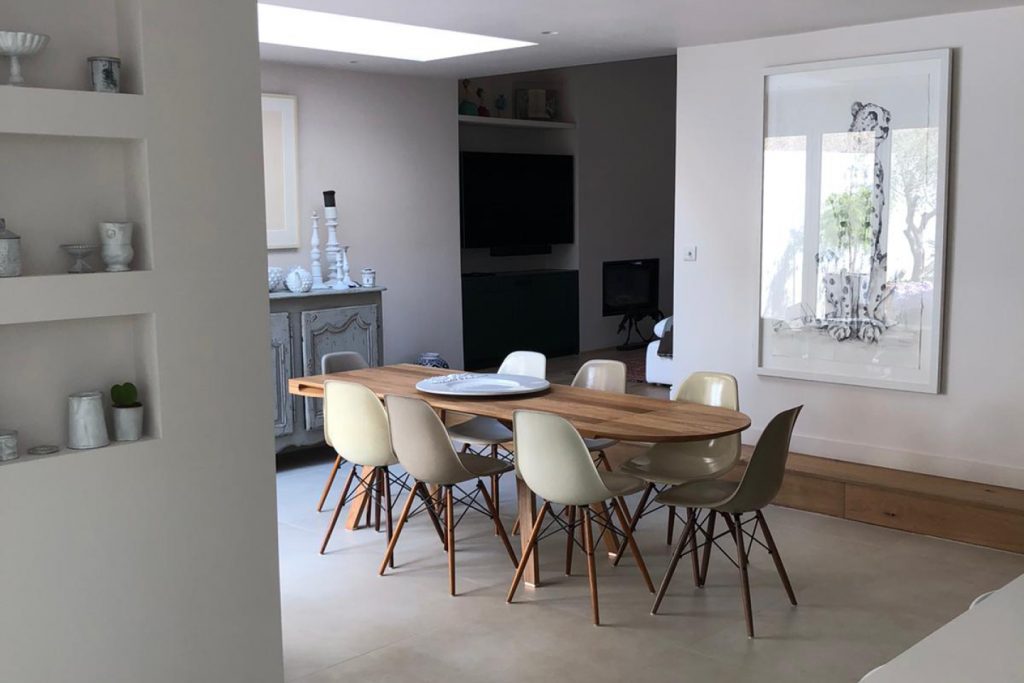
01
Dining Area
Two areas of the ground floor have been extended, a larger area on the left-hand side accommodates the new dining area.
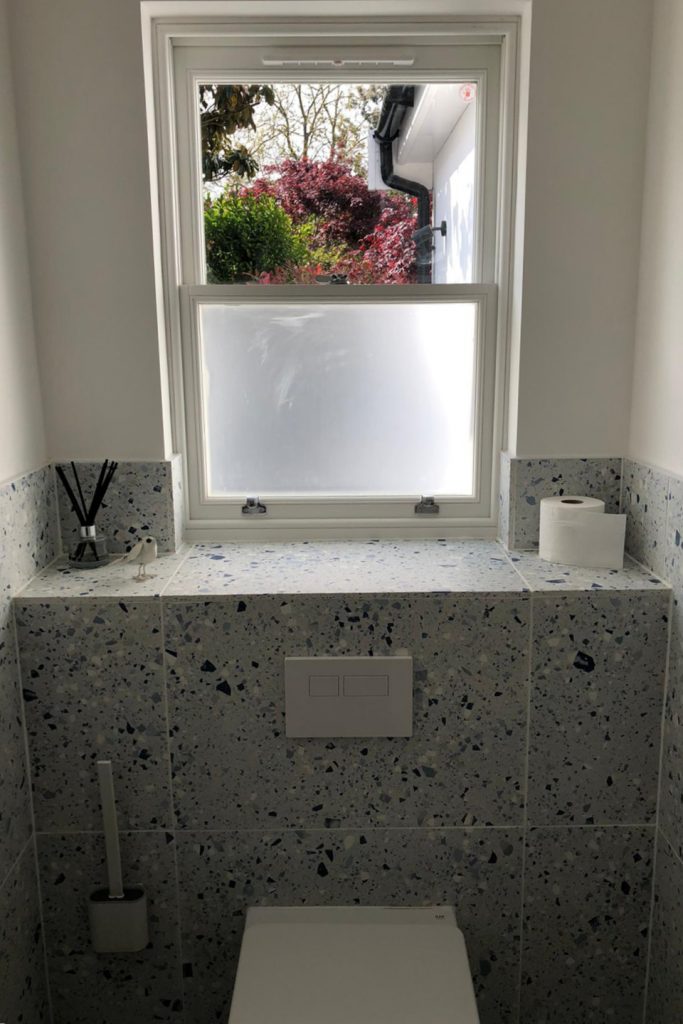
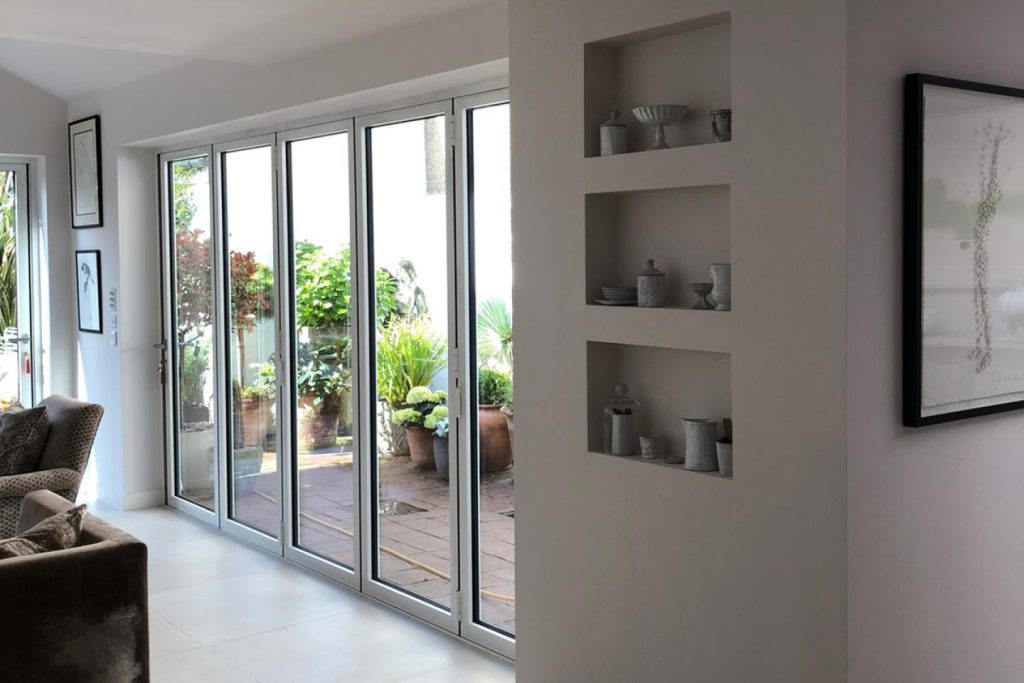
03
Integration
The new extension integrates very well with the existing property in terms of material and contemporary style.
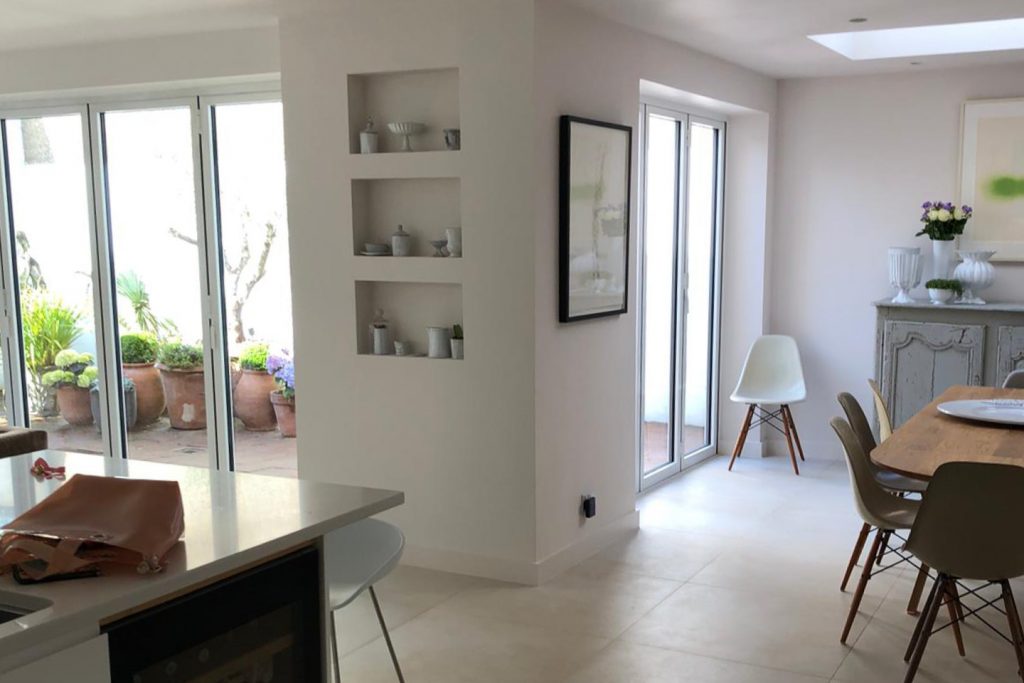

01
Dining Area
Two areas of the ground floor have been extended, a larger area on the left-hand side accommodates the new dining area.

02
Ground Floor W.C.
A smaller extension on the right-hand side houses a new ground floor W.C.



03
Integration
The new extension integrates very well with the existing property in terms of material and contemporary style.


More Projects
We’d love to hear about your next project.
Be it private or commercial, no project is too small. Just fill in the form below and one of our team will be in touch to discuss your needs.
*Required field
We’d love to hear about your next project.
Be it private or commercial, no project is too small. Just fill in the form below and one of our team will be in touch to discuss your needs.
*Required field
Contact
Address: 4th Floor, Silverstream House 45 Fitzroy Street, Fitzrovia London W1T 6EB
Email: pointofviewarchitecture@outlook.com
Telephone: 07549 892 518


