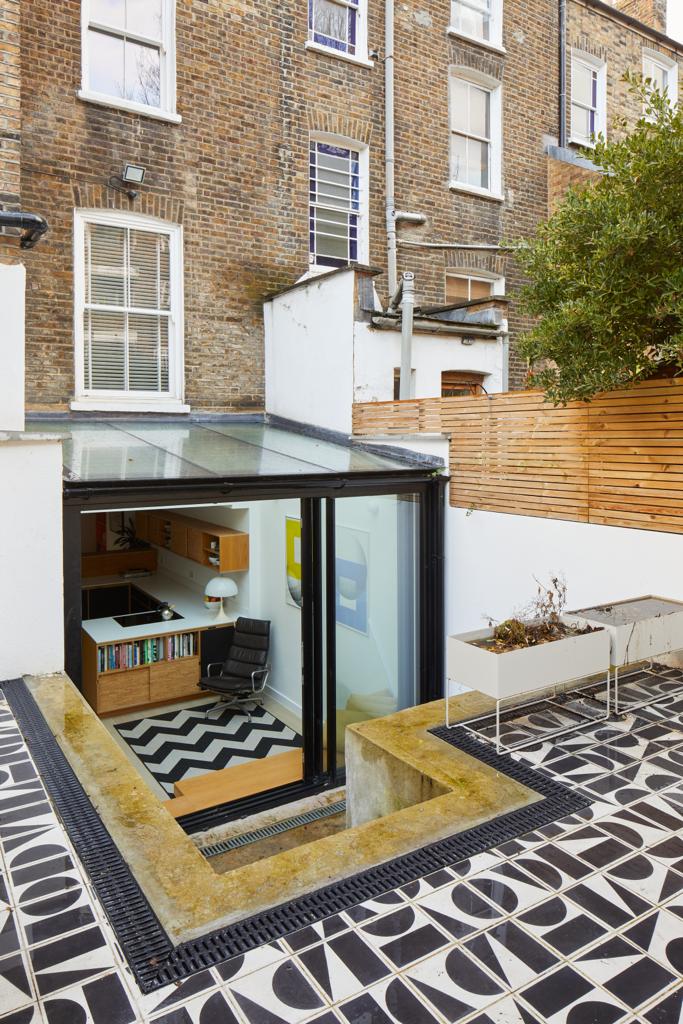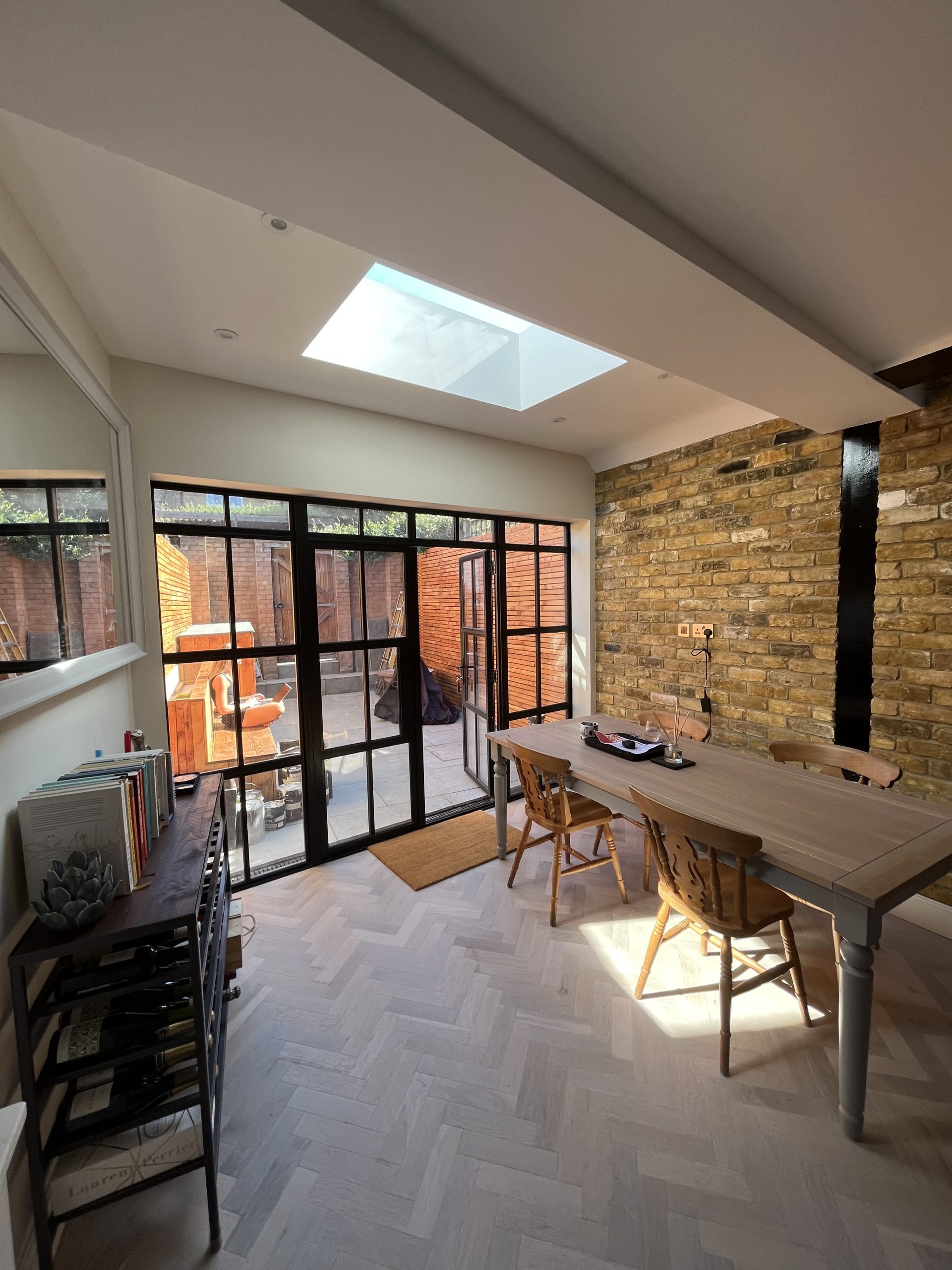
Cavendish Road
Creating more usable open space by adapting the house to modern family living
YEAR 2018
Timeline 4 months
Budget £70k
Creating more usable open space by adapting the house to modern family living
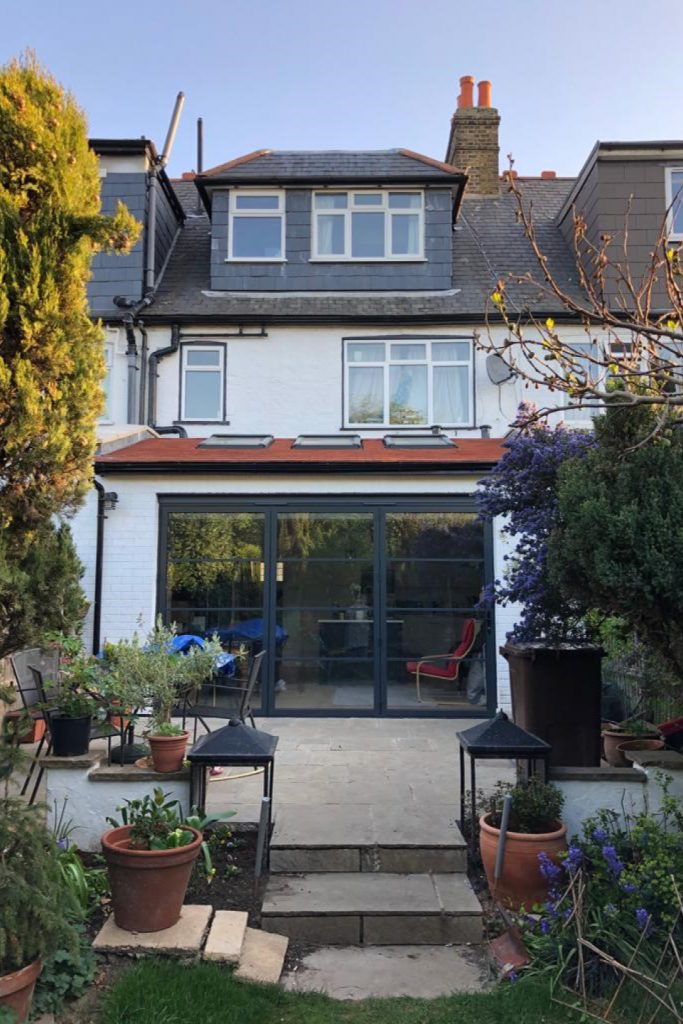
02
Natural light
The extension features rooflights and sliding folding glass doors which can open up the entire space to the garden patio in nice weather.
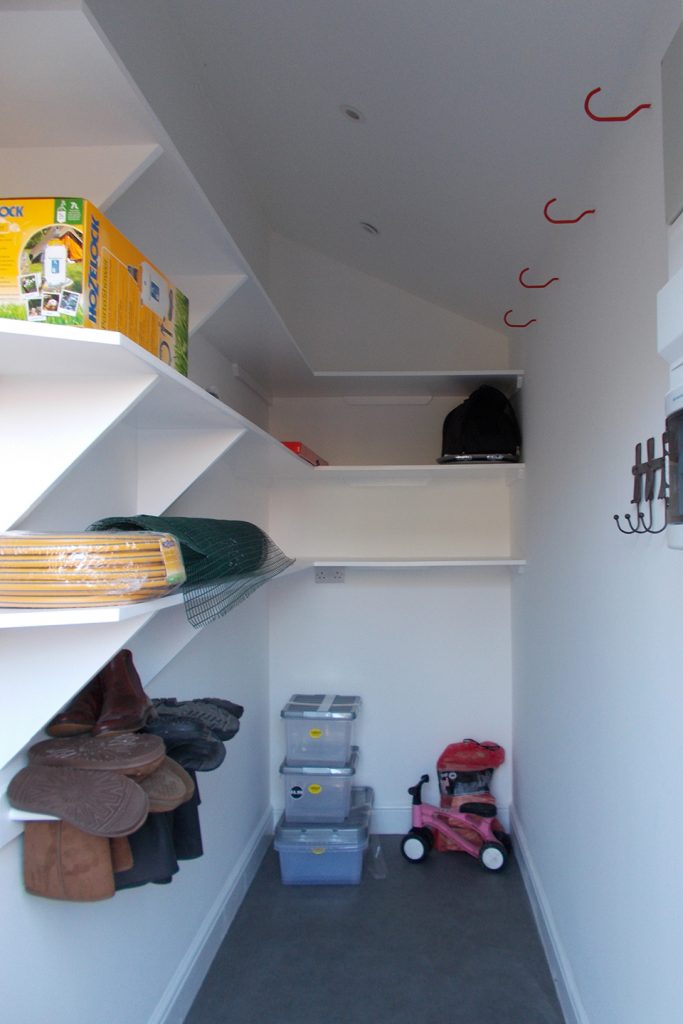
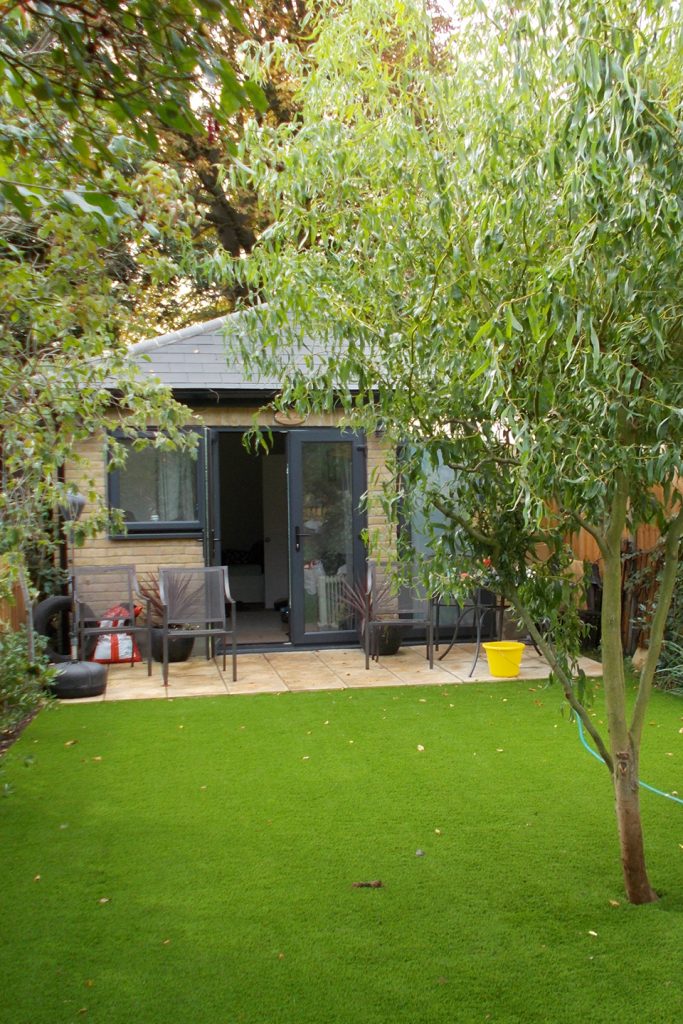
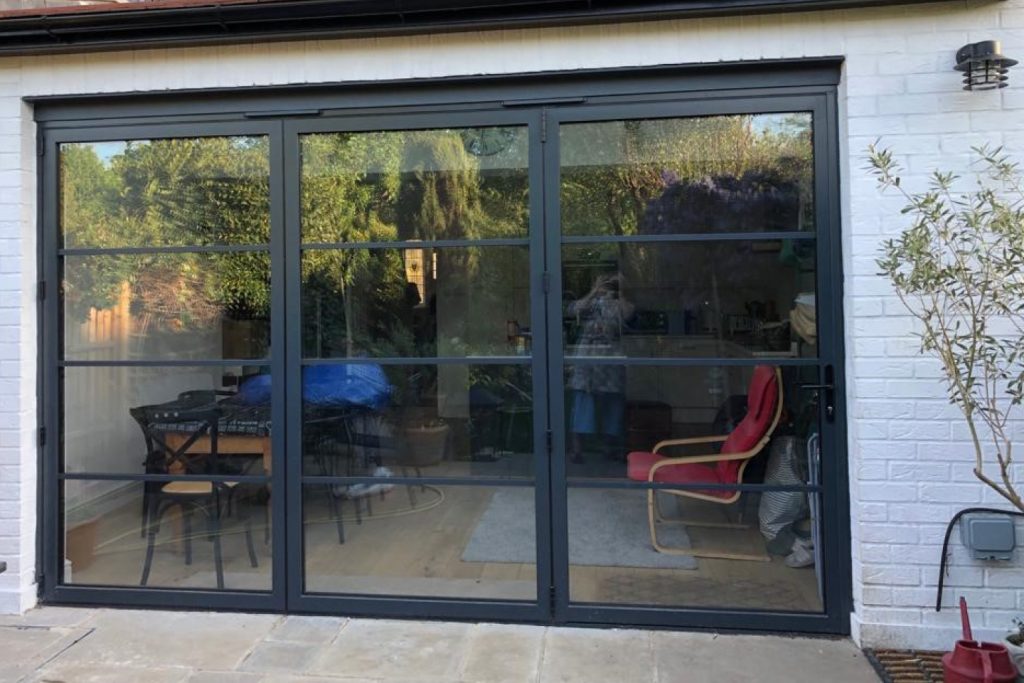
01
Single story extension
The solution was to build a single storey extension to the rear and to remove the internal walls on the ground floor to create a spacious kitchen-diner space where the family could congregate.
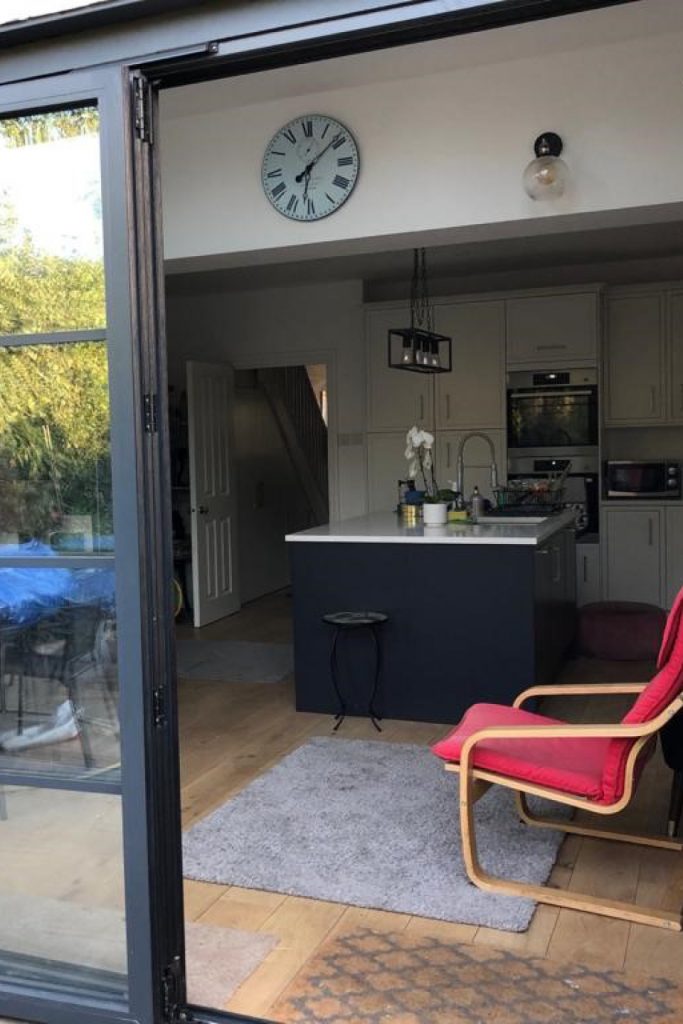
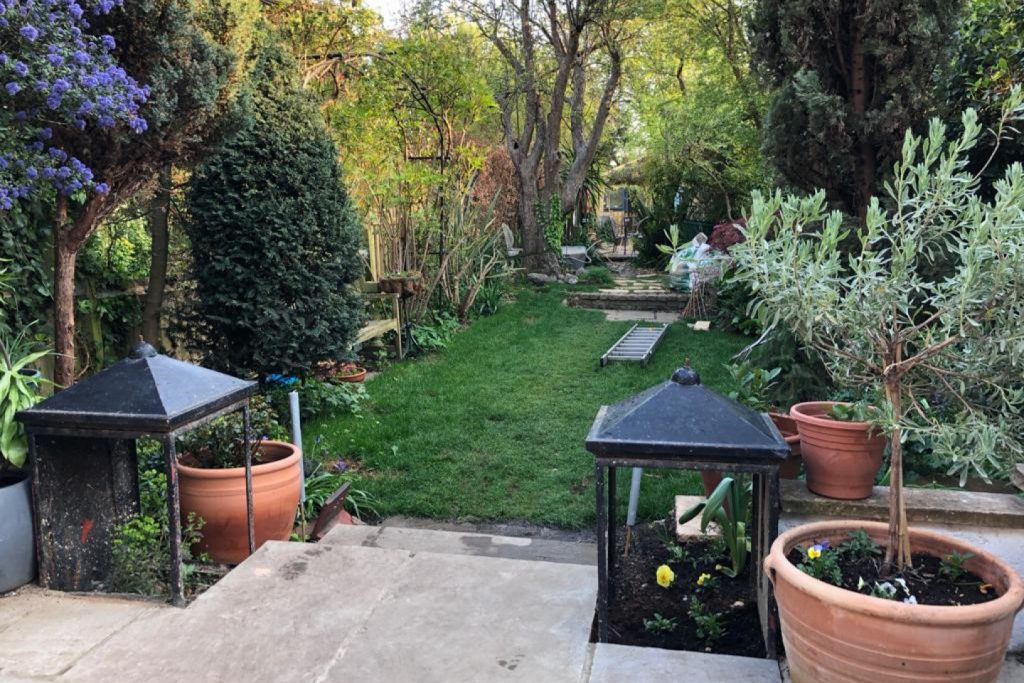
03
Outbuilding
An outbuilding to provide a lounge area was also built.
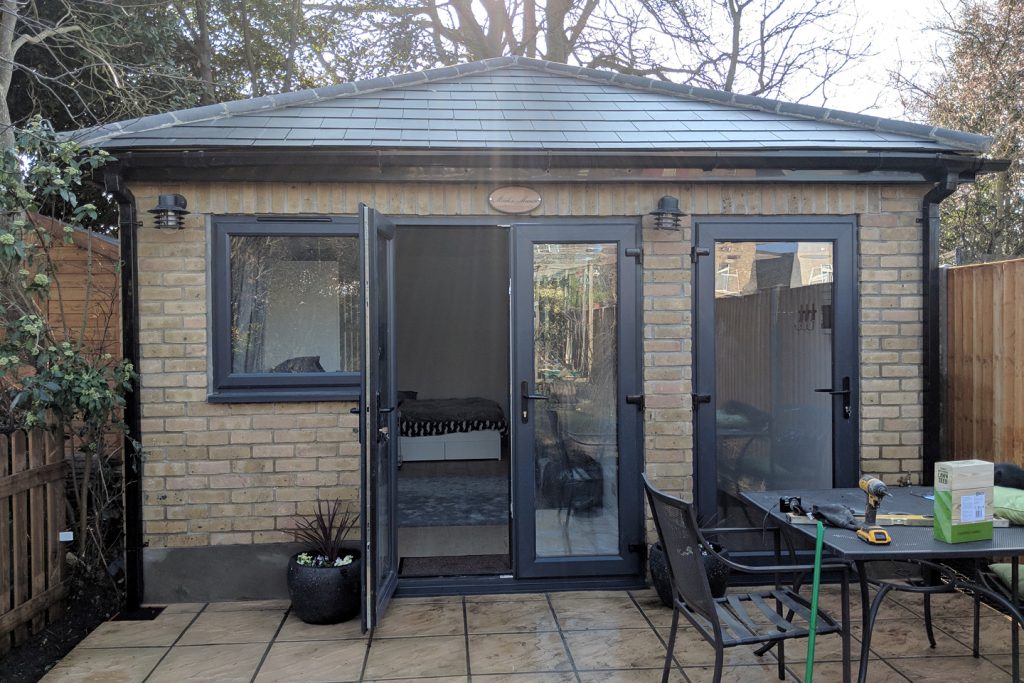

01
Single story extension
The solution was to build a single storey extension to the rear and to remove the internal walls on the ground floor to create a spacious kitchen-diner space where the family could congregate.

02
Natural light
The extension features rooflights and sliding folding glass doors which can open up the entire space to the garden patio in nice weather.



03
Outbuilding
An outbuilding to provide a lounge area was also built.


More Projects
We’d love to hear about your next project.
Be it private or commercial, no project is too small. Just fill in the form below and one of our team will be in touch to discuss your needs.
*Required field
We’d love to hear about your next project.
Be it private or commercial, no project is too small. Just fill in the form below and one of our team will be in touch to discuss your needs.
*Required field


