What we do
At our practice, we offer the highest level of service to create the best possible realisation of your vision.

Site Visits and Consultations
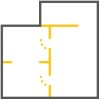
Architectural Drawings
for Planning Purposes

Detailed Design with Building regulations in mind
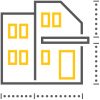
Full Architectural service for Private & commercial sectors

Idea generation and
design proposals

Brief definition and
Design management
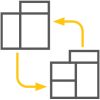
Re-arranging and
re-setting

Renovations
and repairs
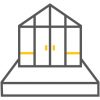
Garden structures
and conservatories
Our process
We serve you by providing, facilitating, and fleshing-out, your needs through an easy, user-friendly visual process.
01
Site Visit and Consultation
After an initial assessment to understand what is and is not possible on your project, a site visit is carried out to collect photographical information and top to bottom measurements of the build.
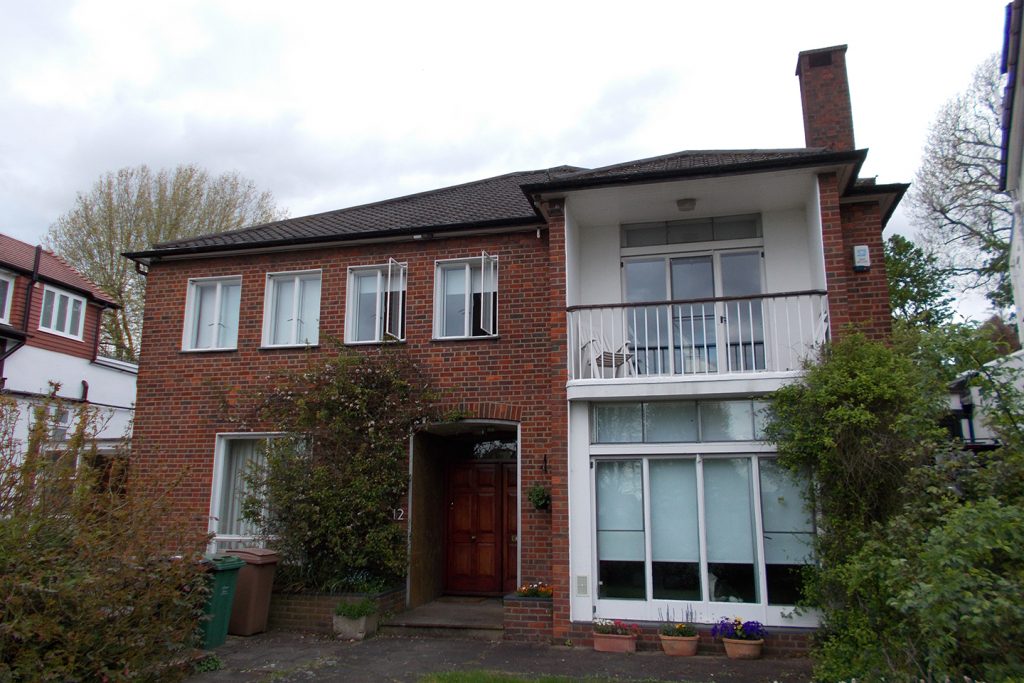
01
Site Visit and Consultation
After an initial assessment to understand what is and is not possible on your project, a site visit is carried out to collect photographical information and top to bottom measurements of the build.

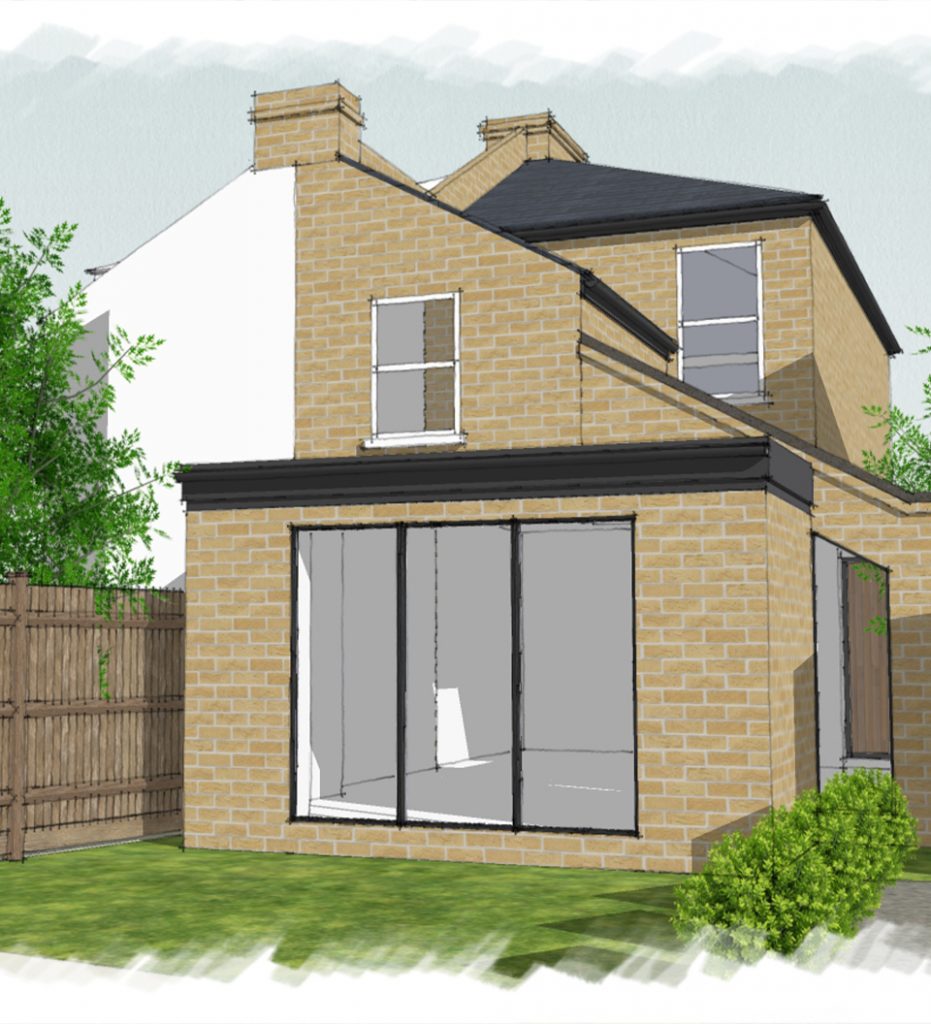
02
Architectural Drawings for Planning Purposes
We will then start to produce the design based on your brief and always making sure the design meets planning guidelines. Due to some planning constraints, we can always attempt to adapt your design brief advising what could potentially be determined to a planning decision.
At this stage, we can also offer an optional 3D computer rendering (external or internal, or both) of your project.

02
Architectural Drawings for Planning Purposes
We will then start to produce the design based on your brief and always making sure the design meets planning guidelines. Due to some planning constraints, we can always attempt to adapt your design brief advising what could potentially be determined to a planning decision.
At this stage, we can also offer an optional 3D computer rendering (external or internal, or both) of your project.
02
Architectural Drawings for Planning Purposes
We will then start to produce the design based on your brief and always making sure the design meets planning guidelines. Due to some planning constraints, we can always attempt to adapt your design brief advising what could potentially be determined to a planning decision.
At this stage, we can also offer an optional 3D computer rendering (external or internal, or both) of your project.
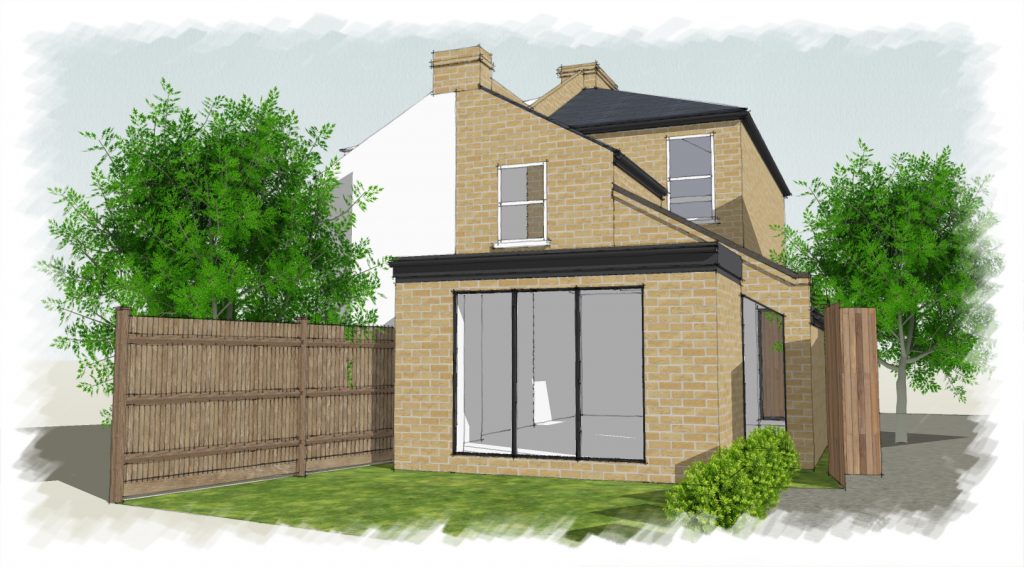
03
Building Regulations and Detailed Design
When your planning application has been approved, we will move onto the technical design stage where your vision will be transformed into something that’s ready to build.
This will alow the builders to quote from.
Structural calculations and specifications will be covered by Structural Engineer under separate fees. References available upon request.
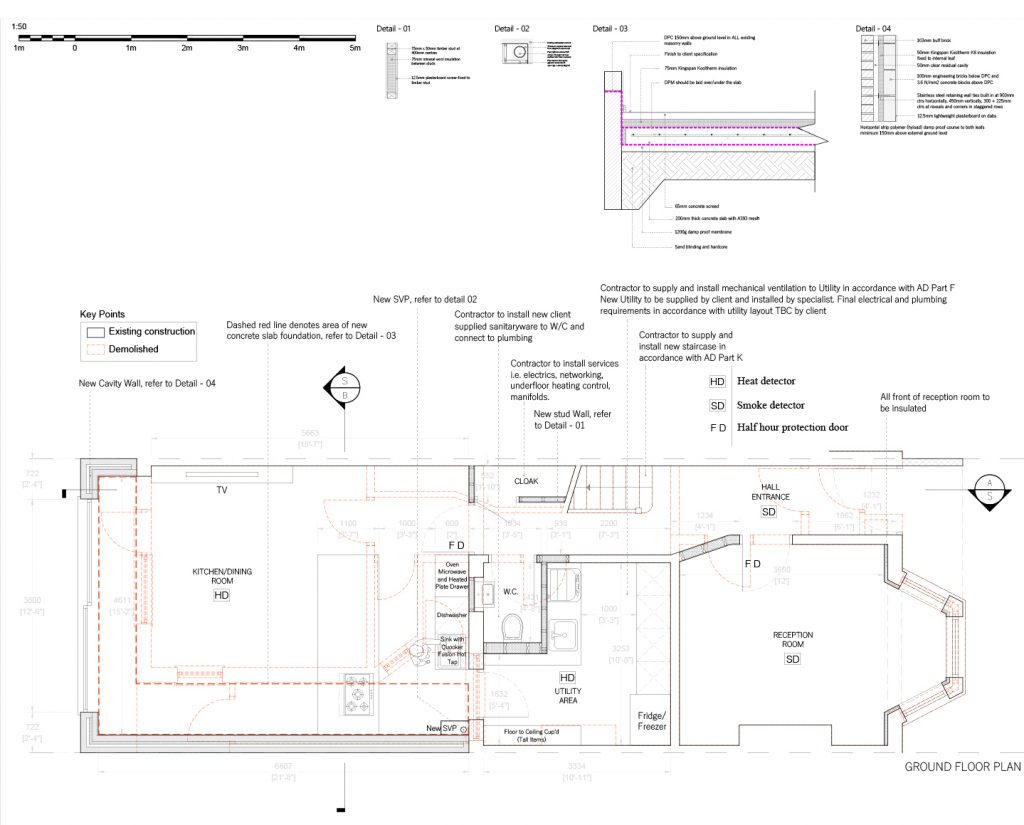
03
Building Regulations and Detailed Design
When your planning application has been approved, we will move onto the technical design stage where your vision will be transformed into something that’s ready to build.
This will alow the builders to quote from.
Structural calculations and specifications will be covered by Structural Engineer under separate fees. References available upon request.

We’d love to hear about your next project.
Be it private or commercial, no project is too small. Just fill in the form below and one of our team will be in touch to discuss your needs.
*Required field
We’d love to hear about your next project.
Be it private or commercial, no project is too small. Just fill in the form below and one of our team will be in touch to discuss your needs.
*Required field
Our Portfolio
Contact
Address: 4th Floor, Silverstream House 45 Fitzroy Street, Fitzrovia London W1T 6EB
Email: pointofviewarchitecture@outlook.com
Telephone: 07549 892 518

